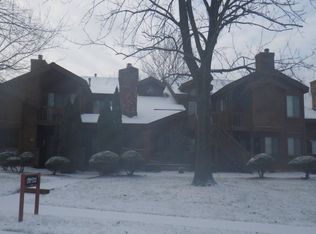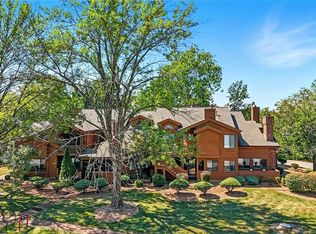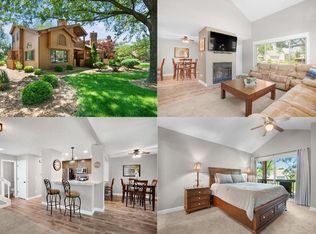Katie L Urbanowicz 314-766-9876,
Berkshire Hathaway HomeServices Select Properties,
Kim L McClintock 314-602-1756,
Berkshire Hathaway HomeServices Select Properties
1708 Hemingway Ln #C, Saint Charles, MO 63304
Home value
$219,600
$204,000 - $235,000
$1,786/mo
Loading...
Owner options
Explore your selling options
What's special
Zillow last checked: 8 hours ago
Listing updated: August 26, 2025 at 07:03am
Katie L Urbanowicz 314-766-9876,
Berkshire Hathaway HomeServices Select Properties,
Kim L McClintock 314-602-1756,
Berkshire Hathaway HomeServices Select Properties
Chris R Hill, 2013020596
Keller Williams Realty St. Louis
Facts & features
Interior
Bedrooms & bathrooms
- Bedrooms: 2
- Bathrooms: 2
- Full bathrooms: 2
- Main level bathrooms: 1
- Main level bedrooms: 1
Primary bedroom
- Level: Upper
- Area: 180
- Dimensions: 15 x 12
Bedroom
- Level: Main
- Area: 169
- Dimensions: 13 x 13
Kitchen
- Level: Main
- Area: 96
- Dimensions: 12 x 8
Living room
- Features: Wall Covering: Some
- Level: Main
- Area: 312
- Dimensions: 26 x 12
Loft
- Level: Upper
- Area: 192
- Dimensions: 16 x 12
Heating
- Electric
Cooling
- Central Air, Electric
Appliances
- Included: Electric Water Heater
Features
- Has basement: No
- Number of fireplaces: 1
- Fireplace features: Wood Burning, Living Room
Interior area
- Total structure area: 1,403
- Total interior livable area: 1,403 sqft
- Finished area above ground: 1,403
Property
Parking
- Total spaces: 1
- Parking features: Garage, Garage Door Opener
- Garage spaces: 1
Features
- Levels: One and One Half
- Pool features: In Ground
Lot
- Size: 840.71 sqft
Details
- Parcel number: 3157F60395B000C.0000000
- Special conditions: Standard
Construction
Type & style
- Home type: Condo
- Property subtype: Condominium
- Attached to another structure: Yes
Materials
- Wood Siding, Cedar
- Foundation: Slab
Condition
- Year built: 1986
Utilities & green energy
- Sewer: Public Sewer
- Water: Public
- Utilities for property: Cable Available, Electricity Available, Water Available
Community & neighborhood
Community
- Community features: Clubhouse, Tennis Court(s)
Location
- Region: Saint Charles
- Subdivision: Chapter One Bldg 5b
HOA & financial
HOA
- HOA fee: $500 monthly
- Services included: Clubhouse, Insurance, Maintenance Grounds, Pool, Snow Removal, Trash, Water
Other
Other facts
- Listing terms: Cash,Conventional
- Ownership: Private
Price history
| Date | Event | Price |
|---|---|---|
| 8/25/2025 | Sold | -- |
Source: | ||
| 7/24/2025 | Pending sale | $235,000$167/sqft |
Source: | ||
| 6/16/2025 | Price change | $235,000-2.1%$167/sqft |
Source: | ||
| 5/13/2025 | Price change | $240,000-4%$171/sqft |
Source: | ||
| 4/24/2025 | Listed for sale | $250,000+35.1%$178/sqft |
Source: | ||
Public tax history
Neighborhood: 63304
Nearby schools
GreatSchools rating
- 10/10Independence Elementary SchoolGrades: K-5Distance: 1.1 mi
- 8/10Francis Howell Middle SchoolGrades: 6-8Distance: 0.4 mi
- 10/10Francis Howell High SchoolGrades: 9-12Distance: 2.1 mi
Schools provided by the listing agent
- Elementary: Independence Elem.
- Middle: Francis Howell Middle
- High: Francis Howell High
Source: MARIS. This data may not be complete. We recommend contacting the local school district to confirm school assignments for this home.
Get a cash offer in 3 minutes
Find out how much your home could sell for in as little as 3 minutes with a no-obligation cash offer.
$219,600
Get a cash offer in 3 minutes
Find out how much your home could sell for in as little as 3 minutes with a no-obligation cash offer.
$219,600


