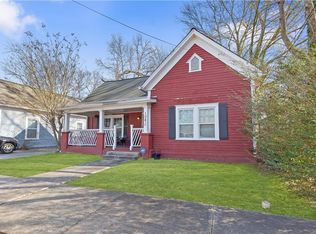Premium West Midtown LOCATION, directly across street from fabulous Westside Reserve Park! This brand-new townhouse, located in Park Vue, a gated community is the Humming Bird floor plan built by Ashton Woods. The Hummingbird floor plan features an incredible living room open to the kitchen. This plan feels more like a single-family home due to its 2-levels, with and open feel. This gorgeous floor plan offers a chef's inspired kitchen with plenty cabinet space and white quartz counter top with a large breakfast island overlooking the family room, perfect for entertaining at the heart of the space. 9-foot ceilings on both levels. Luxury Vinyl Plank (LVP) flooring all through the house. All stainless-steel appliances, brand new GE washer and dryer and powder room on the main level. One car garage has a pre-wired EV charging compatibility. The upper-level features large owner's bedroom with walk-in closet and with dual vanities and walk-in shower with frameless glass door, two more bedrooms, shared bathroom and laundry room. Enjoy the amenities of Park Vue with a pool, cabana. Park Vue Community is located directly across from Westside Reserved Park for relaxing days in the greenspace, walking and biking trials and covered picnic spaces that is great for people who love the outdoors and want a place to have fun with their pets......
Listings identified with the FMLS IDX logo come from FMLS and are held by brokerage firms other than the owner of this website. The listing brokerage is identified in any listing details. Information is deemed reliable but is not guaranteed. 2025 First Multiple Listing Service, Inc.
Townhouse for rent
$2,800/mo
1708 Gunnin Trce NW, Atlanta, GA 30318
3beds
1,362sqft
Price may not include required fees and charges.
Townhouse
Available now
No pets
Central air
Common area laundry
1 Attached garage space parking
Central
What's special
Covered picnic spacesWalking and biking trialsLarge breakfast islandStainless-steel appliancesWhite quartz counter topDual vanities
- 17 days
- on Zillow |
- -- |
- -- |
Travel times
Looking to buy when your lease ends?
Consider a first-time homebuyer savings account designed to grow your down payment with up to a 6% match & 4.15% APY.
Facts & features
Interior
Bedrooms & bathrooms
- Bedrooms: 3
- Bathrooms: 3
- Full bathrooms: 2
- 1/2 bathrooms: 1
Heating
- Central
Cooling
- Central Air
Appliances
- Included: Dishwasher, Disposal, Dryer, Microwave, Oven, Range, Refrigerator, Washer
- Laundry: Common Area, In Unit, Laundry Closet
Features
- Double Vanity, High Ceilings 10 ft Main, High Ceilings 10 ft Upper, Low Flow Plumbing Fixtures, Walk In Closet
- Flooring: Carpet
Interior area
- Total interior livable area: 1,362 sqft
Property
Parking
- Total spaces: 1
- Parking features: Attached
- Has attached garage: Yes
- Details: Contact manager
Features
- Stories: 2
- Exterior features: Contact manager
Construction
Type & style
- Home type: Townhouse
- Property subtype: Townhouse
Materials
- Roof: Shake Shingle
Condition
- Year built: 2025
Building
Management
- Pets allowed: No
Community & HOA
Community
- Security: Gated Community
Location
- Region: Atlanta
Financial & listing details
- Lease term: 12 Months
Price history
| Date | Event | Price |
|---|---|---|
| 6/19/2025 | Listed for rent | $2,800$2/sqft |
Source: FMLS GA #7582676 | ||
| 4/14/2025 | Listing removed | $407,922$300/sqft |
Source: | ||
| 4/8/2025 | Listed for sale | $407,922$300/sqft |
Source: | ||
![[object Object]](https://photos.zillowstatic.com/fp/53839fb7f9243a80a1ab4495c65ef786-p_i.jpg)
