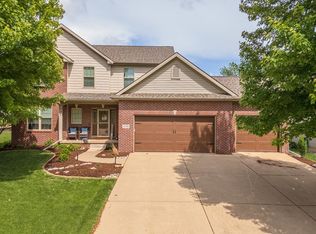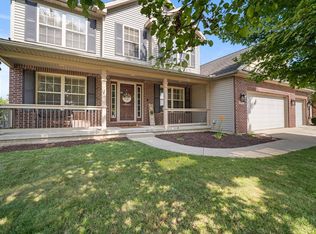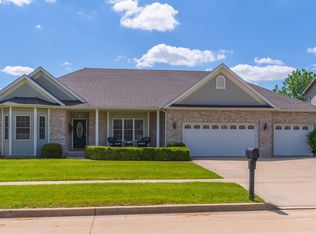Closed
$325,000
1708 Fraser Dr, Normal, IL 61761
4beds
3,440sqft
Single Family Residence
Built in 2003
8,775 Square Feet Lot
$369,400 Zestimate®
$94/sqft
$3,172 Estimated rent
Home value
$369,400
$351,000 - $388,000
$3,172/mo
Zestimate® history
Loading...
Owner options
Explore your selling options
What's special
This well cared for 4 bedroom, 2 1/2 bath 2 story with a three car garage in Wintergreen subdivision is ready for new owners! The vaulted entry welcomes you with tons of light and space. The main floor offers a living room/office/flex space, formal dining room, 1/2 bath, and a family room that opens to the eat-in kitchen. The laundry is conveniently located off of the garage. The door off the kitchen leads to a private backyard space with a patio and garden space. The unique double staircase takes you upstairs to 4 large bedrooms including the owners' suite and an additional hall bath. The basement finish is nearly complete. The sellers will leave all remaining materials. There are 2 egress windows for possible future bedroom space as well. This home has been cared for and loved!!
Zillow last checked: 8 hours ago
Listing updated: June 15, 2023 at 12:27pm
Listing courtesy of:
Jodi McDermott 309-445-1263,
BHHS Central Illinois, REALTORS
Bought with:
Liliana Taimoorazi, ABR,CRS,GRI
Coldwell Banker Real Estate Group
Source: MRED as distributed by MLS GRID,MLS#: 11775616
Facts & features
Interior
Bedrooms & bathrooms
- Bedrooms: 4
- Bathrooms: 3
- Full bathrooms: 2
- 1/2 bathrooms: 1
Primary bedroom
- Features: Flooring (Carpet), Window Treatments (All), Bathroom (Full)
- Level: Second
- Area: 238 Square Feet
- Dimensions: 17X14
Bedroom 2
- Features: Flooring (Carpet), Window Treatments (All)
- Level: Second
- Area: 110 Square Feet
- Dimensions: 10X11
Bedroom 3
- Features: Flooring (Carpet), Window Treatments (All)
- Level: Second
- Area: 121 Square Feet
- Dimensions: 11X11
Bedroom 4
- Features: Flooring (Carpet), Window Treatments (All)
- Level: Second
- Area: 132 Square Feet
- Dimensions: 11X12
Dining room
- Features: Flooring (Carpet)
- Level: Main
- Area: 132 Square Feet
- Dimensions: 12X11
Family room
- Features: Flooring (Carpet), Window Treatments (All)
- Level: Main
- Area: 255 Square Feet
- Dimensions: 15X17
Kitchen
- Features: Kitchen (Eating Area-Table Space), Flooring (Ceramic Tile), Window Treatments (All)
- Level: Main
- Area: 240 Square Feet
- Dimensions: 20X12
Laundry
- Features: Flooring (Ceramic Tile)
- Level: Main
- Area: 48 Square Feet
- Dimensions: 8X6
Living room
- Features: Flooring (Carpet), Window Treatments (All)
- Level: Main
- Area: 132 Square Feet
- Dimensions: 11X12
Heating
- Forced Air, Natural Gas
Cooling
- Central Air
Appliances
- Included: Range, Microwave, Dishwasher, Refrigerator, Washer, Dryer
Features
- Walk-In Closet(s)
- Basement: Unfinished,Full
- Number of fireplaces: 1
- Fireplace features: Gas Log
Interior area
- Total structure area: 3,440
- Total interior livable area: 3,440 sqft
- Finished area below ground: 0
Property
Parking
- Total spaces: 3
- Parking features: Garage Door Opener, On Site, Garage Owned, Attached, Garage
- Attached garage spaces: 3
- Has uncovered spaces: Yes
Accessibility
- Accessibility features: No Disability Access
Features
- Stories: 2
- Patio & porch: Patio
Lot
- Size: 8,775 sqft
- Dimensions: 75X117
- Features: Landscaped
Details
- Parcel number: 1415380007
- Special conditions: None
- Other equipment: Ceiling Fan(s)
Construction
Type & style
- Home type: SingleFamily
- Architectural style: Traditional
- Property subtype: Single Family Residence
Materials
- Vinyl Siding, Brick
Condition
- New construction: No
- Year built: 2003
Utilities & green energy
- Sewer: Public Sewer
- Water: Public
Community & neighborhood
Location
- Region: Normal
- Subdivision: Wintergreen
HOA & financial
HOA
- Has HOA: Yes
- HOA fee: $275 annually
- Services included: Other
Other
Other facts
- Listing terms: Conventional
- Ownership: Fee Simple
Price history
| Date | Event | Price |
|---|---|---|
| 6/15/2023 | Sold | $325,000$94/sqft |
Source: | ||
| 5/7/2023 | Contingent | $325,000$94/sqft |
Source: | ||
| 5/5/2023 | Listed for sale | $325,000+33.7%$94/sqft |
Source: | ||
| 2/27/2004 | Sold | $243,000$71/sqft |
Source: Agent Provided | ||
Public tax history
| Year | Property taxes | Tax assessment |
|---|---|---|
| 2023 | $7,991 +6.2% | $99,367 +10.7% |
| 2022 | $7,525 +4% | $89,771 +6% |
| 2021 | $7,237 | $84,697 +1% |
Find assessor info on the county website
Neighborhood: 61761
Nearby schools
GreatSchools rating
- 8/10Prairieland Elementary SchoolGrades: K-5Distance: 0.4 mi
- 3/10Parkside Jr High SchoolGrades: 6-8Distance: 2.9 mi
- 7/10Normal Community West High SchoolGrades: 9-12Distance: 2.8 mi
Schools provided by the listing agent
- Elementary: Prairieland Elementary
- Middle: Parkside Jr High
- High: Normal Community West High Schoo
- District: 5
Source: MRED as distributed by MLS GRID. This data may not be complete. We recommend contacting the local school district to confirm school assignments for this home.

Get pre-qualified for a loan
At Zillow Home Loans, we can pre-qualify you in as little as 5 minutes with no impact to your credit score.An equal housing lender. NMLS #10287.


