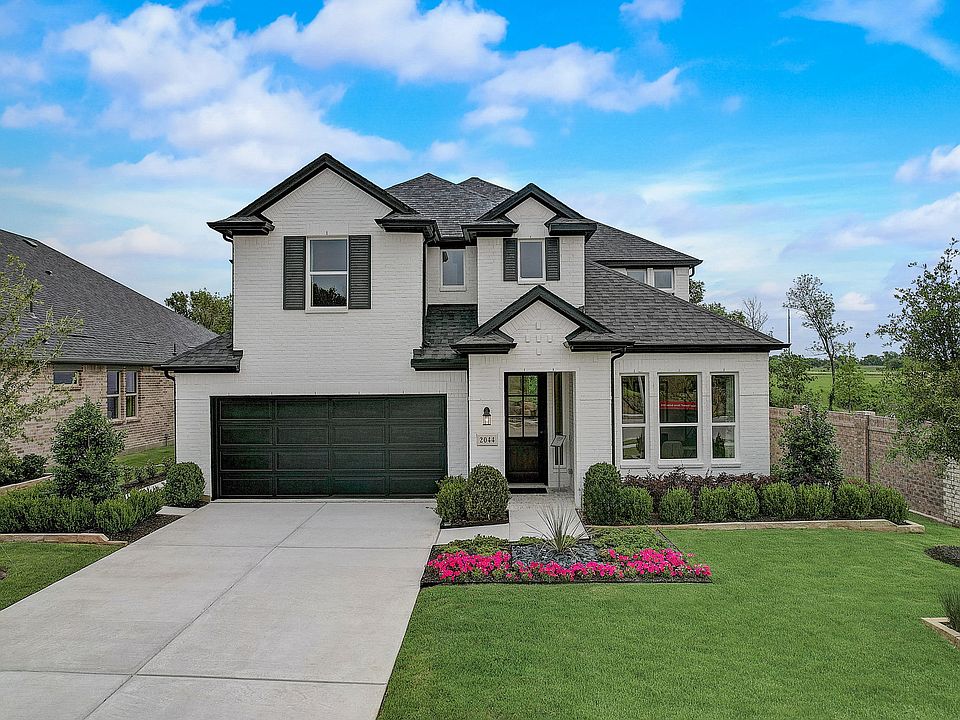REPRESENTATIVE PHOTOS ADDED. The Carmine floor plan offers the perfect balance of luxury and flexibility. The gourmet kitchen opens to a casual dining area and an inviting gathering room, making everyday living and entertaining effortless. Step outside to the covered outdoor living space or explore the possibilities of the versatile flex room. The main-floor primary suite provides a peaceful escape with a dual sink vanity, slide-in tub, walk-in shower, and oversized closet. A secondary bedroom with a nearby full bath is ideal for guests. Upstairs, a spacious game room, cozy media room, and three secondary bedrooms with two full bathrooms create the perfect space for fun and relaxation. Structural options added include: second floor media room, additional bathroom upstairs, extended the primary suite and covered patio, and slide in tub to the primary bathroom.
New construction
Special offer
$592,418
1708 Foxtail Dr, Celina, TX 75009
5beds
3,013sqft
Single Family Residence
Built in 2025
-- sqft lot
$579,300 Zestimate®
$197/sqft
$-- HOA
Under construction (available August 2025)
Currently being built and ready to move in soon. Reserve today by contacting the builder.
What's special
Inviting gathering roomCovered outdoor living spaceVersatile flex roomCozy media roomSpacious game roomOversized closetGourmet kitchen
This home is based on the Carmine plan.
- 48 days
- on Zillow |
- 123 |
- 5 |
Zillow last checked: June 18, 2025 at 05:54am
Listing updated: June 18, 2025 at 05:54am
Listed by:
Taylor Morrison
Source: Taylor Morrison
Travel times
Schedule tour
Select your preferred tour type — either in-person or real-time video tour — then discuss available options with the builder representative you're connected with.
Select a date
Facts & features
Interior
Bedrooms & bathrooms
- Bedrooms: 5
- Bathrooms: 4
- Full bathrooms: 4
Interior area
- Total interior livable area: 3,013 sqft
Video & virtual tour
Property
Parking
- Total spaces: 3
- Parking features: Garage
- Garage spaces: 3
Features
- Levels: 2.0
- Stories: 2
Construction
Type & style
- Home type: SingleFamily
- Property subtype: Single Family Residence
Condition
- New Construction,Under Construction
- New construction: Yes
- Year built: 2025
Details
- Builder name: Taylor Morrison
Community & HOA
Community
- Subdivision: Cross Creek Meadows 55s
Location
- Region: Celina
Financial & listing details
- Price per square foot: $197/sqft
- Date on market: 5/2/2025
About the community
PoolPlaygroundGreenbelt
Cross Creek Meadows 55s combines the feeling of tranquility with an adventurous spirit. Located in Celina, this new home community is built with you in mind, with plenty of room to grow and make meaningful connections. Whether you're heading to nearby Frisco or Plano or enjoying the planned amenities in your community, you'll always have something to fill your days. Relax at the planned community pool and cabana lounge area, then explore hiking and biking trails to take in the pristine beauty. Choose from homes with up to 6 bedrooms, 5.5 bathrooms and 3,176 square feet today!
Find more reasons to love our new homes for sale in Celina, TX, below.
Conventional 30-Year Fixed Rate 4.99% / 5.07% APR
Limited-time reduced rate available now.Source: Taylor Morrison

