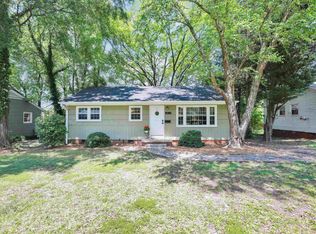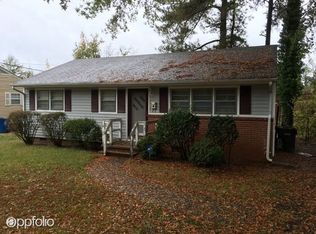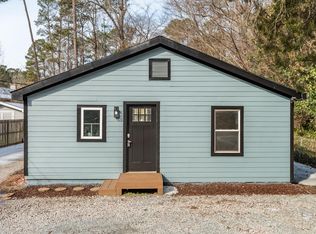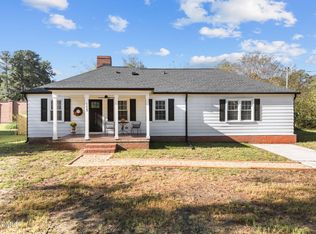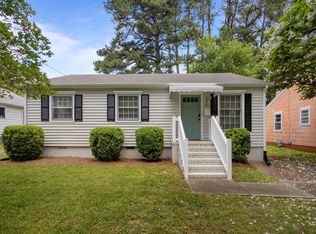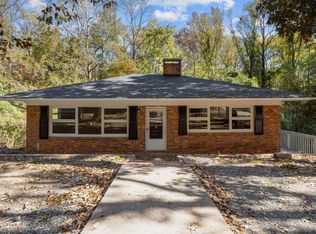Significant Price Improvement — Priced to Sell! $2,500 lender grant available with use of seller's preferred lender. With interest rates at their lowest in years and prices beginning to soften, this is an excellent opportunity to make your move. Tucked into Walltown, this renovated 3BR/1BA bungalow blends classic Durham charm with fresh, modern updates. Inside, a bright new kitchen features white shaker cabinetry, quartz countertops, tile backsplash, and stainless steel appliances, opening to sun-filled living spaces ideal for everyday living and entertaining. LVP flooring runs throughout, and the updated tiled bathroom offers a clean, contemporary feel. Enjoy a fully fenced backyard with room to relax, garden, entertain, or let pets roam. Major updates are already complete, including a new roof and recently serviced HVAC, offering peace of mind for the next owner. Ideally located just minutes from Duke University, Ninth Street cafés and shops, downtown Durham, neighborhood parks, trails, and the city's vibrant arts and dining scene. This home offers exceptional value, location, and livability — move-in ready and priced to move quickly.
For sale
Price cut: $10K (1/30)
$299,000
1708 Forest Rd, Durham, NC 27705
3beds
996sqft
Est.:
Single Family Residence, Residential
Built in 1955
6,098.4 Square Feet Lot
$291,900 Zestimate®
$300/sqft
$-- HOA
What's special
Updated tiled bathroomFully fenced backyardSun-filled living spacesTile backsplashNew roofQuartz countertopsWhite shaker cabinetry
- 15 days |
- 681 |
- 23 |
Likely to sell faster than
Zillow last checked: 8 hours ago
Listing updated: January 30, 2026 at 08:57am
Listed by:
Jennie Zdenek 919-656-7351,
Providence Realty Group LLC
Source: Doorify MLS,MLS#: 10142185
Tour with a local agent
Facts & features
Interior
Bedrooms & bathrooms
- Bedrooms: 3
- Bathrooms: 1
- Full bathrooms: 1
Heating
- Central, Electric
Cooling
- Central Air, Electric
Appliances
- Included: Dishwasher, Gas Range, Microwave
- Laundry: Laundry Room, Main Level
Features
- Bathtub/Shower Combination, Ceiling Fan(s), Quartz Counters
- Flooring: Carpet, Vinyl
- Basement: Crawl Space
Interior area
- Total structure area: 996
- Total interior livable area: 996 sqft
- Finished area above ground: 996
- Finished area below ground: 0
Property
Parking
- Total spaces: 4
- Parking features: Open
- Uncovered spaces: 4
Features
- Levels: One
- Stories: 1
- Patio & porch: Patio
- Exterior features: Private Yard
- Fencing: Partial, Privacy, Wood
- Has view: Yes
Lot
- Size: 6,098.4 Square Feet
Details
- Additional structures: Shed(s)
- Parcel number: 100908
- Special conditions: Standard
Construction
Type & style
- Home type: SingleFamily
- Architectural style: Bungalow, Ranch
- Property subtype: Single Family Residence, Residential
Materials
- Vinyl Siding
- Foundation: Block
- Roof: Shingle
Condition
- New construction: No
- Year built: 1955
Utilities & green energy
- Sewer: Public Sewer
- Water: Public
- Utilities for property: Electricity Connected, Natural Gas Connected, Sewer Available, Water Connected
Community & HOA
Community
- Subdivision: Broadacres
HOA
- Has HOA: No
Location
- Region: Durham
Financial & listing details
- Price per square foot: $300/sqft
- Tax assessed value: $304,463
- Annual tax amount: $3,018
- Date on market: 1/19/2026
Estimated market value
$291,900
$277,000 - $306,000
$1,680/mo
Price history
Price history
| Date | Event | Price |
|---|---|---|
| 1/30/2026 | Price change | $299,000-3.2%$300/sqft |
Source: | ||
| 1/19/2026 | Listed for sale | $309,000-5.6%$310/sqft |
Source: | ||
| 1/2/2026 | Price change | $1,950-4.6%$2/sqft |
Source: Zillow Rentals Report a problem | ||
| 12/11/2025 | Price change | $2,045-6.8%$2/sqft |
Source: Zillow Rentals Report a problem | ||
| 12/3/2025 | Listing removed | $327,500$329/sqft |
Source: | ||
Public tax history
Public tax history
| Year | Property taxes | Tax assessment |
|---|---|---|
| 2025 | $3,018 +196.6% | $304,463 +108.7% |
| 2024 | $1,017 +6.5% | $145,887 |
| 2023 | $955 +2.3% | $145,887 |
Find assessor info on the county website
BuyAbility℠ payment
Est. payment
$1,716/mo
Principal & interest
$1422
Property taxes
$189
Home insurance
$105
Climate risks
Neighborhood: Walltown
Nearby schools
GreatSchools rating
- 6/10E K Powe ElementaryGrades: PK-5Distance: 0.8 mi
- 5/10Brogden MiddleGrades: 6-8Distance: 0.4 mi
- 3/10Riverside High SchoolGrades: 9-12Distance: 3.3 mi
Schools provided by the listing agent
- Elementary: Durham - E K Powe
- Middle: Durham - Brogden
- High: Durham - Riverside
Source: Doorify MLS. This data may not be complete. We recommend contacting the local school district to confirm school assignments for this home.
- Loading
- Loading
