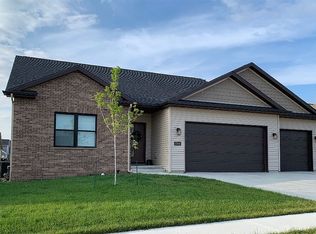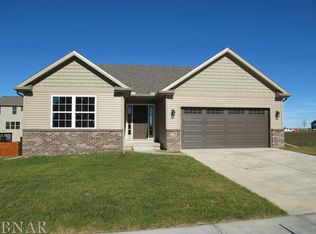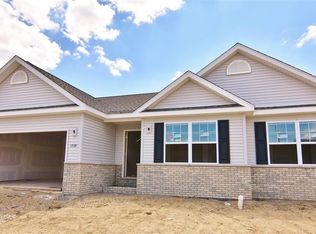Hurry and check out this stunning, modern, split ranch home with 3 bedrooms, 2 full baths, oversized 3 car garage (wired for electric charging) and full ready-to-finish basement! Open concept floor plan with 2 x 6 construction, 9' ceiling height, beautiful solid hickory hardwood floors (not engineered), upgraded trim package, and modern light fixtures. Passage doors are solid wood and 36" entryways. This stunner features a beautiful kitchen with white cabinetry, soft close drawers and cabinets, crown molding, quartz countertops, under cabinet lighting, stainless steel appliances, modern backsplash and a huge island with sink and dishwasher- room for a least 3 people to sit and gather. Designated lighted pantry. Attached, nicely sized eat-in kitchen space for dining table with sliding door (interior blinds) access leading out to deck for grilling and entertaining with family and friends. Cozy family room space with good natural lighting. Relaxing master bedroom with hardwood floors. En suite master bathroom - featuring double vanity, tiled shower, and large walk-in closet with closet organization. Two additional nicely sized bedrooms split by an additional full hall bathroom with tiled floor and modern in style. Basement features 9' ceilings with family room, full bath and bedroom/closet already framed and ready to finish! Spacious 3 car garage with an electric vehicle recharging line and smart garage door openers. Additional info: Low E Anderson windows, R50 ceiling insulation, interior walls are also insulated to dampen noise. Upgraded led lighting.
This property is off market, which means it's not currently listed for sale or rent on Zillow. This may be different from what's available on other websites or public sources.



