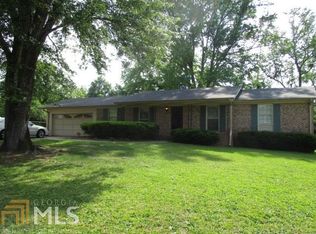Check the square feet on this wonderful home with natural light and an open floor plan. Great space for the price! No HOA fees. Great school district! 4 Bedrooms, 4 Baths, All brick. Finished Basement. Extra Large Master Suite upstairs with very large Walk-in Closet, Sitting Area/Library. Master Bath has a Walk-in Tile Shower, Soaking Tub and Two Individual Vanities. Built-in Book Shelves around the Fireplace in the Great Room. Home was totally remodeled in 2010. New Roof, New Wiring, New Plumbing, New Kitchen, Cabinets, Appliances, Granite Counter Tops and Large Island. Hardwood Floors on Entire Main Level, Carpet Upstairs. All new interior was done with permits and up to current codes. Just like new but better! Owners are Realtors.
This property is off market, which means it's not currently listed for sale or rent on Zillow. This may be different from what's available on other websites or public sources.
