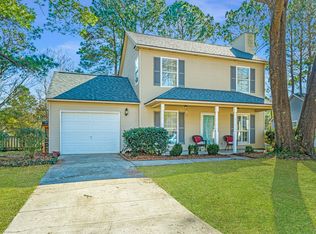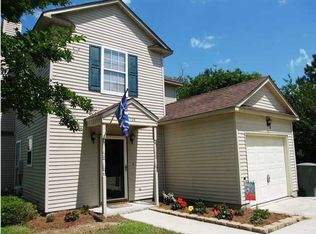Closed
$413,000
1708 Eallystockert Rd, Charleston, SC 29414
3beds
1,248sqft
Single Family Residence
Built in 1989
6,969.6 Square Feet Lot
$419,700 Zestimate®
$331/sqft
$2,300 Estimated rent
Home value
$419,700
$399,000 - $445,000
$2,300/mo
Zestimate® history
Loading...
Owner options
Explore your selling options
What's special
Cute one level home on a cul de sac with 3 bedrooms, 2 full baths, 2 car garage and private, fenced in yard. This adorable home features a large family room with fireplace and vaulted ceilings, fresh paint throughout, new carpet in the bedrooms and LVP flooring in the common areas. The layout is ideal with the family room separating the secondary bedrooms and bath from the primary suite which features tile floors, dressing area and walk in closet. The eat in kitchen is just inside the front door and the mud/laundry room provides access to the 2 car garage with small work bench. The private fenced in yard backs up to a nice wooded area and overlooks a small community pond. Because the home is in an X flood zone, flood insurance is NOT required! Right around the corner from local spotslike Palmira Barbecue and House of Brews, this West Ashley community is surging in popularity. The Hemmingwood neighborhood has NO HOA and is an easy 15 minute drive to downtown and to the airport and is surrounded by all of life's conveniences like grocery stores, pharmacies and restaurants!
Zillow last checked: 8 hours ago
Listing updated: May 28, 2025 at 01:32pm
Listed by:
AgentOwned Realty Charleston Group 843-769-5100
Bought with:
Southern Real Estate, LLC
Source: CTMLS,MLS#: 25009874
Facts & features
Interior
Bedrooms & bathrooms
- Bedrooms: 3
- Bathrooms: 2
- Full bathrooms: 2
Heating
- Electric
Cooling
- Central Air
Appliances
- Laundry: Washer Hookup
Features
- Ceiling - Blown, Ceiling - Cathedral/Vaulted, Walk-In Closet(s), Ceiling Fan(s), Eat-in Kitchen
- Flooring: Carpet, Ceramic Tile, Vinyl
- Number of fireplaces: 1
- Fireplace features: One
Interior area
- Total structure area: 1,248
- Total interior livable area: 1,248 sqft
Property
Parking
- Total spaces: 2
- Parking features: Garage, Attached
- Attached garage spaces: 2
Features
- Levels: One
- Stories: 1
- Patio & porch: Deck
- Fencing: Wood
Lot
- Size: 6,969 sqft
- Features: Cul-De-Sac
Details
- Parcel number: 3530200074
Construction
Type & style
- Home type: SingleFamily
- Architectural style: Ranch
- Property subtype: Single Family Residence
Materials
- Vinyl Siding
- Foundation: Slab
- Roof: Architectural
Condition
- New construction: No
- Year built: 1989
Utilities & green energy
- Sewer: Public Sewer
- Water: Public
- Utilities for property: Charleston Water Service, Dominion Energy
Community & neighborhood
Community
- Community features: Trash
Location
- Region: Charleston
- Subdivision: Hemmingwood
Other
Other facts
- Listing terms: Cash,Conventional,FHA,VA Loan
Price history
| Date | Event | Price |
|---|---|---|
| 5/28/2025 | Sold | $413,000+2%$331/sqft |
Source: | ||
| 4/17/2025 | Listed for sale | $405,000$325/sqft |
Source: | ||
| 4/11/2025 | Contingent | $405,000$325/sqft |
Source: | ||
| 4/10/2025 | Listed for sale | $405,000+131.4%$325/sqft |
Source: | ||
| 6/11/2014 | Sold | $175,000-9.3%$140/sqft |
Source: | ||
Public tax history
| Year | Property taxes | Tax assessment |
|---|---|---|
| 2024 | $1,143 +3.5% | $8,050 |
| 2023 | $1,105 +6.1% | $8,050 |
| 2022 | $1,042 -4.4% | $8,050 |
Find assessor info on the county website
Neighborhood: 29414
Nearby schools
GreatSchools rating
- 8/10Springfield Elementary SchoolGrades: PK-5Distance: 1.3 mi
- 4/10C. E. Williams Middle School For Creative & ScientGrades: 6-8Distance: 2.5 mi
- 7/10West Ashley High SchoolGrades: 9-12Distance: 2.2 mi
Schools provided by the listing agent
- Elementary: Springfield
- Middle: C E Williams
- High: West Ashley
Source: CTMLS. This data may not be complete. We recommend contacting the local school district to confirm school assignments for this home.
Get a cash offer in 3 minutes
Find out how much your home could sell for in as little as 3 minutes with a no-obligation cash offer.
Estimated market value
$419,700
Get a cash offer in 3 minutes
Find out how much your home could sell for in as little as 3 minutes with a no-obligation cash offer.
Estimated market value
$419,700

