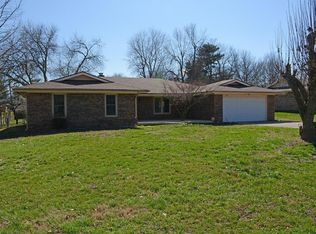Closed
Price Unknown
1708 E Holiday Street, Springfield, MO 65804
3beds
1,940sqft
Single Family Residence
Built in 1974
0.45 Acres Lot
$274,900 Zestimate®
$--/sqft
$2,084 Estimated rent
Home value
$274,900
$253,000 - $300,000
$2,084/mo
Zestimate® history
Loading...
Owner options
Explore your selling options
What's special
What a great home in a great neighborhood! This 3 bedroom, 2.5 bath, 2 living area ranch home has so many updates. Roof is 4 years old, HVAC is under 10 years old, new carpet in bedrooms, new hardwood in hall and living areas, new paint through out, new lighting, new skylight with motorized shade, new exhaust fans in bathrooms and back porch has been screened in by Screenmobile! Newer windows with window coverings through out, including plantation shutters in front living room and a beautiful wood burning fireplace with brick surround and built in bookcases. The home sits on almost half acre with a large fenced backyard and storage building. This property has been very well cared for!
Zillow last checked: 8 hours ago
Listing updated: December 12, 2025 at 05:01pm
Listed by:
Michelene Ramsey 417-838-6778,
Murney Associates - Primrose
Bought with:
Jesse A Wiser, 2017010479
Wiser Living Realty LLC
Source: SOMOMLS,MLS#: 60279647
Facts & features
Interior
Bedrooms & bathrooms
- Bedrooms: 3
- Bathrooms: 3
- Full bathrooms: 2
- 1/2 bathrooms: 1
Heating
- Forced Air, Natural Gas
Cooling
- Central Air, Ceiling Fan(s)
Appliances
- Included: Dishwasher, Free-Standing Electric Oven, Refrigerator, Disposal
- Laundry: Main Level, W/D Hookup
Features
- Marble Counters, Tray Ceiling(s), Walk-In Closet(s), Walk-in Shower
- Flooring: Carpet, Vinyl, Tile, Laminate, Hardwood
- Windows: Tilt-In Windows, Double Pane Windows, Window Coverings
- Has basement: No
- Attic: Pull Down Stairs
- Has fireplace: Yes
- Fireplace features: Wood Burning
Interior area
- Total structure area: 1,940
- Total interior livable area: 1,940 sqft
- Finished area above ground: 1,940
- Finished area below ground: 0
Property
Parking
- Total spaces: 2
- Parking features: Driveway, Paved, Garage Faces Front, Garage Door Opener
- Attached garage spaces: 2
- Has uncovered spaces: Yes
Features
- Levels: One
- Stories: 1
- Patio & porch: Screened, Rear Porch
- Exterior features: Rain Gutters
- Fencing: Privacy,Wood
- Has view: Yes
- View description: City
Lot
- Size: 0.45 Acres
- Features: Level
Details
- Additional structures: Outbuilding
- Parcel number: 1918416006
Construction
Type & style
- Home type: SingleFamily
- Architectural style: Traditional
- Property subtype: Single Family Residence
Materials
- Wood Siding, Brick
- Foundation: Vapor Barrier, Crawl Space
- Roof: Composition
Condition
- Year built: 1974
Utilities & green energy
- Sewer: Public Sewer
- Water: Public
- Utilities for property: Cable Available
Community & neighborhood
Security
- Security features: Security System
Location
- Region: Springfield
- Subdivision: Lakewood Hills
Other
Other facts
- Listing terms: Cash,Conventional
- Road surface type: Asphalt, Concrete
Price history
| Date | Event | Price |
|---|---|---|
| 11/15/2024 | Sold | -- |
Source: | ||
| 10/14/2024 | Pending sale | $269,900$139/sqft |
Source: | ||
| 10/10/2024 | Price change | $269,900+12.9%$139/sqft |
Source: | ||
| 6/15/2021 | Pending sale | $239,000$123/sqft |
Source: | ||
| 6/12/2021 | Listed for sale | $239,000$123/sqft |
Source: | ||
Public tax history
| Year | Property taxes | Tax assessment |
|---|---|---|
| 2024 | $1,732 +0.6% | $32,280 |
| 2023 | $1,722 +8.4% | $32,280 +11% |
| 2022 | $1,589 +0% | $29,090 |
Find assessor info on the county website
Neighborhood: Southside
Nearby schools
GreatSchools rating
- 10/10Walt Disney Elementary SchoolGrades: K-5Distance: 0.8 mi
- 8/10Cherokee Middle SchoolGrades: 6-8Distance: 1.6 mi
- 8/10Kickapoo High SchoolGrades: 9-12Distance: 1.8 mi
Schools provided by the listing agent
- Elementary: SGF-Disney
- Middle: SGF-Cherokee
- High: SGF-Kickapoo
Source: SOMOMLS. This data may not be complete. We recommend contacting the local school district to confirm school assignments for this home.
