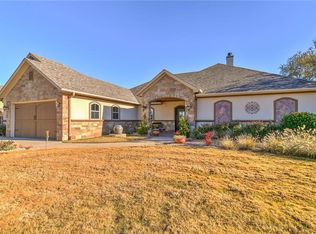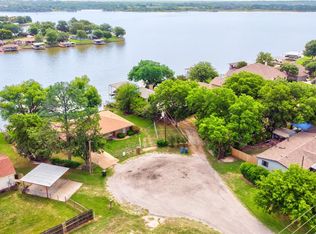Sold on 08/04/25
Price Unknown
1708 E Apache Trl, Granbury, TX 76048
3beds
2,536sqft
Manufactured Home, Single Family Residence
Built in 1988
0.42 Acres Lot
$548,800 Zestimate®
$--/sqft
$2,047 Estimated rent
Home value
$548,800
$516,000 - $582,000
$2,047/mo
Zestimate® history
Loading...
Owner options
Explore your selling options
What's special
This move-in-ready property sits on a landscaped .415-acre corner lot w undeniable curb appeal. Inside, a modern, open floorplan boasts vaulted ceilings & abundant natural light from large low-e dual-pane windows & skylight. Fresh paint, brush-nickel fixtures, & LVP flooring flow thru-out, w carpet in bedrms. The kitchen features SS appliances, granite-look Formica counters, subway tile backsplash, breakfast bar, & butler's pantry. The primary bedrm offers a chic ensuite bath w tiled shower, granite-look Formica counters, & modern fixtures. The 2nd bath is equally stylish w a step-in shower. Relax in the spacious living room w a WBFP & electric insert. Outside, enjoy a 2-car garage recently converted into great addition for a game room, concrete patio through the newly remodeled area, carport, trailer parking, sunroom w water views, fenced yard, gazebo, stone patio, & BRAND new double deck boat dock. Make this your own - don't miss riverside living at its best! Furniture is optional.
Zillow last checked: 8 hours ago
Listing updated: August 05, 2025 at 09:58am
Listed by:
John Prell 0493630 214-696-4663,
Creekview Realty 214-696-4663
Bought with:
Kim Assaad
Compass RE Texas, LLC
Source: NTREIS,MLS#: 20893099
Facts & features
Interior
Bedrooms & bathrooms
- Bedrooms: 3
- Bathrooms: 2
- Full bathrooms: 2
Primary bedroom
- Features: Walk-In Closet(s)
- Level: First
- Dimensions: 13 x 13
Bedroom
- Features: Walk-In Closet(s)
- Level: First
- Dimensions: 13 x 10
Bedroom
- Features: Walk-In Closet(s)
- Level: First
- Dimensions: 13 x 11
Other
- Features: Built-in Features
- Level: First
- Dimensions: 13 x 16
Kitchen
- Features: Breakfast Bar, Built-in Features
- Level: First
- Dimensions: 16 x 9
Living room
- Level: First
- Dimensions: 8 x 6
Utility room
- Level: First
- Dimensions: 8 x 6
Heating
- Central, ENERGY STAR Qualified Equipment, Fireplace(s)
Cooling
- Ceiling Fan(s), ENERGY STAR Qualified Equipment
Appliances
- Included: Dishwasher, Electric Oven, Disposal
Features
- Walk-In Closet(s)
- Flooring: Carpet, Hardwood
- Has basement: No
- Number of fireplaces: 1
- Fireplace features: Dining Room, Wood Burning
Interior area
- Total interior livable area: 2,536 sqft
Property
Parking
- Parking features: Boat, Door-Multi, Garage Faces Front, Garage Faces Side
Features
- Levels: One
- Stories: 1
- Patio & porch: Awning(s), Patio, Side Porch, Covered, Deck
- Exterior features: Boat Slip, Covered Courtyard, Deck, Rain Gutters
- Pool features: None, Community
- Fencing: Brick,Gate
- Waterfront features: Boat Dock/Slip, Lake Front, Waterfront
Lot
- Size: 0.42 Acres
- Features: Corner Lot, Steep Slope, Waterfront
Details
- Parcel number: R000015340
Construction
Type & style
- Home type: MobileManufactured
- Architectural style: Other
- Property subtype: Manufactured Home, Single Family Residence
Materials
- Foundation: Pillar/Post/Pier
- Roof: Composition
Condition
- Year built: 1988
Utilities & green energy
- Sewer: Public Sewer, Septic Tank
- Water: Public
- Utilities for property: Cable Available, Electricity Available, Municipal Utilities, Overhead Utilities, Sewer Available, Septic Available, Separate Meters, Water Available
Community & neighborhood
Security
- Security features: Smoke Detector(s)
Community
- Community features: Marina, Park, Pool, Sidewalks
Location
- Region: Granbury
- Subdivision: Indian Harbor Ph 15
HOA & financial
HOA
- Has HOA: Yes
- HOA fee: $35 monthly
- Services included: All Facilities, Security
- Association name: Indian Harbor
- Association phone: 817-617-8902
Other
Other facts
- Listing terms: Cash,Conventional
- Road surface type: Asphalt
Price history
| Date | Event | Price |
|---|---|---|
| 8/4/2025 | Sold | -- |
Source: NTREIS #20893099 | ||
| 7/14/2025 | Pending sale | $565,000$223/sqft |
Source: NTREIS #20893099 | ||
| 7/8/2025 | Contingent | $565,000$223/sqft |
Source: NTREIS #20893099 | ||
| 7/7/2025 | Price change | $565,000-5.7%$223/sqft |
Source: NTREIS #20893099 | ||
| 5/20/2025 | Price change | $599,000-4.2%$236/sqft |
Source: NTREIS #20893099 | ||
Public tax history
| Year | Property taxes | Tax assessment |
|---|---|---|
| 2024 | $1,091 +12.7% | $361,540 +1.4% |
| 2023 | $968 -35.1% | $356,470 +51.5% |
| 2022 | $1,492 +328.5% | $235,230 +57.2% |
Find assessor info on the county website
Neighborhood: Indian Harbor
Nearby schools
GreatSchools rating
- 6/10Mambrino SchoolGrades: PK-5Distance: 3.3 mi
- 5/10Granbury Middle SchoolGrades: 6-8Distance: 4.2 mi
- 5/10Granbury High SchoolGrades: 9-12Distance: 3.9 mi
Schools provided by the listing agent
- Elementary: Mambrino
- Middle: Granbury
- High: Granbury
- District: Granbury ISD
Source: NTREIS. This data may not be complete. We recommend contacting the local school district to confirm school assignments for this home.
Sell for more on Zillow
Get a free Zillow Showcase℠ listing and you could sell for .
$548,800
2% more+ $10,976
With Zillow Showcase(estimated)
$559,776
