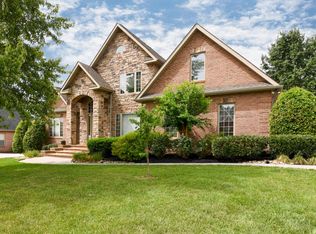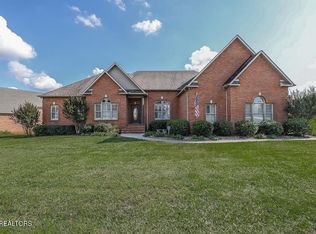Home back on market. Price reduced. Previous buyer unable to sell their home. Magnificent home that features every amenity and upgrade imaginable! Over 4500 SF, 4 Bedrooms and 5 full bathrooms! Spacious open Great Room glistening hardwoods, fireplace and crown molding throughout! True Gourmet Kitchen with custom cabinetry and granite counter tops. Huge Dining Room and Gathering Room with fireplace and built-ins. Two Laundry Room on both level, also features a walk-in Sauna ). Luxurious Master Suite with trey ceilings, Lower level Family Room with built-ins, wet bar and dining area + Enclosed porch and walk-out to huge patio featuring sparkling in-ground swimming pool. 2 Car Garage on main + 1 car lower level. Open and covered decking, professionally landscaped and spacious .43 acre level
This property is off market, which means it's not currently listed for sale or rent on Zillow. This may be different from what's available on other websites or public sources.


