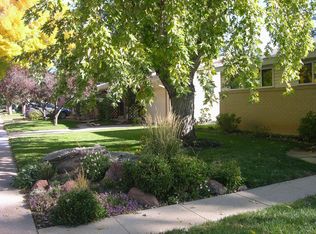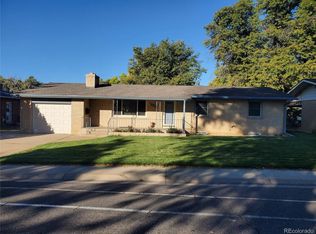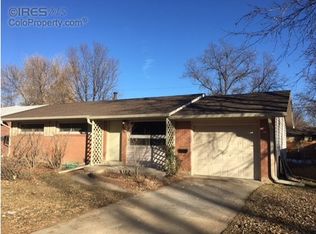Sold for $465,900 on 07/01/24
$465,900
1708 Corey St, Longmont, CO 80501
3beds
912sqft
Residential-Detached, Residential
Built in 1950
6,441 Square Feet Lot
$454,700 Zestimate®
$511/sqft
$1,953 Estimated rent
Home value
$454,700
$423,000 - $491,000
$1,953/mo
Zestimate® history
Loading...
Owner options
Explore your selling options
What's special
Completely updated ranch located in a nice established neighborhood just north of downtown. This home is situated on a large shaded lot with immaculate landscaping, sprinkler system and 6ft Privacy fence with alley access and additional 12x14 storage shed plus a concrete pad for boat or RV. Enjoy the renovated kitchen and bathroom. All updates include: New roof and gutters, freshly painted interior, refinished oak wood floors, new high efficiency furnace, new a/c, tankless hot water heater, new refrigerator, new microwave, new garage door and opener, new washer/dryer, blinds and newer windows. Don't miss out on this turn key property!
Zillow last checked: 8 hours ago
Listing updated: August 02, 2024 at 06:49am
Listed by:
Chum Tran 970-667-2707,
Coldwell Banker Realty-NOCO
Bought with:
Heather Pikas
Source: IRES,MLS#: 1001759
Facts & features
Interior
Bedrooms & bathrooms
- Bedrooms: 3
- Bathrooms: 1
- Full bathrooms: 1
- Main level bedrooms: 3
Primary bedroom
- Area: 143
- Dimensions: 11 x 13
Bedroom 2
- Area: 121
- Dimensions: 11 x 11
Bedroom 3
- Area: 99
- Dimensions: 9 x 11
Kitchen
- Area: 99
- Dimensions: 9 x 11
Living room
- Area: 299
- Dimensions: 13 x 23
Heating
- Forced Air
Cooling
- Central Air
Appliances
- Included: Electric Range/Oven, Dishwasher, Refrigerator, Washer, Dryer, Microwave, Disposal
Features
- Eat-in Kitchen, Open Floorplan, Open Floor Plan
- Windows: Window Coverings
- Basement: None
- Has fireplace: No
- Fireplace features: None
Interior area
- Total structure area: 912
- Total interior livable area: 912 sqft
- Finished area above ground: 912
- Finished area below ground: 0
Property
Parking
- Total spaces: 1
- Parking features: Garage Door Opener, RV/Boat Parking
- Attached garage spaces: 1
- Details: Garage Type: Attached
Accessibility
- Accessibility features: No Stairs, Main Floor Bath, Accessible Bedroom, Main Level Laundry
Features
- Stories: 1
- Patio & porch: Patio
- Fencing: Fenced,Wood
Lot
- Size: 6,441 sqft
- Features: Lawn Sprinkler System
Details
- Additional structures: Storage
- Parcel number: R0041838
- Zoning: Res
- Special conditions: Private Owner
Construction
Type & style
- Home type: SingleFamily
- Architectural style: Ranch
- Property subtype: Residential-Detached, Residential
Materials
- Wood/Frame, Brick
- Roof: Composition
Condition
- Not New, Previously Owned
- New construction: No
- Year built: 1950
Utilities & green energy
- Electric: Electric, City
- Gas: Natural Gas, Xcel
- Sewer: City Sewer
- Water: City Water, City of Longmont
- Utilities for property: Natural Gas Available, Electricity Available
Green energy
- Energy efficient items: HVAC
Community & neighborhood
Location
- Region: Longmont
- Subdivision: Hamilton Heights
Other
Other facts
- Listing terms: Cash,Conventional,FHA,VA Loan
Price history
| Date | Event | Price |
|---|---|---|
| 7/1/2024 | Sold | $465,900$511/sqft |
Source: | ||
| 6/18/2024 | Pending sale | $465,900$511/sqft |
Source: | ||
| 5/22/2024 | Price change | $465,900-0.9%$511/sqft |
Source: | ||
| 5/17/2024 | Price change | $469,900-2.1%$515/sqft |
Source: | ||
| 2/14/2024 | Price change | $479,900-1.1%$526/sqft |
Source: | ||
Public tax history
| Year | Property taxes | Tax assessment |
|---|---|---|
| 2024 | $1,725 +5.8% | $21,970 -1% |
| 2023 | $1,631 -1.3% | $22,182 +34.6% |
| 2022 | $1,652 +7.3% | $16,479 -2.8% |
Find assessor info on the county website
Neighborhood: Lanyon
Nearby schools
GreatSchools rating
- 4/10Timberline Pk-8Grades: PK-8Distance: 0.8 mi
- 3/10Skyline High SchoolGrades: 9-12Distance: 1 mi
Schools provided by the listing agent
- Elementary: Alpine,Timberline
- Middle: Timberline
- High: Skyline
Source: IRES. This data may not be complete. We recommend contacting the local school district to confirm school assignments for this home.
Get a cash offer in 3 minutes
Find out how much your home could sell for in as little as 3 minutes with a no-obligation cash offer.
Estimated market value
$454,700
Get a cash offer in 3 minutes
Find out how much your home could sell for in as little as 3 minutes with a no-obligation cash offer.
Estimated market value
$454,700


