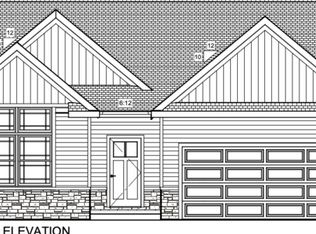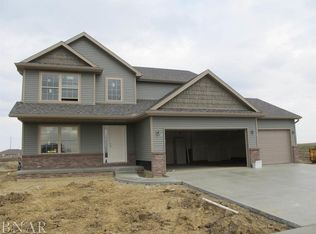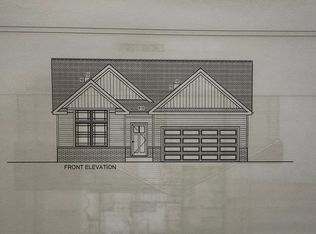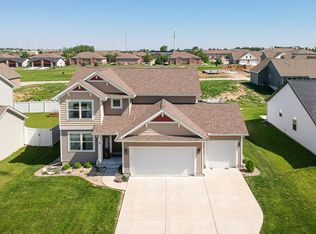Closed
$375,000
1708 Coralstone Way, Normal, IL 61761
5beds
2,720sqft
Single Family Residence
Built in 2021
7,820 Square Feet Lot
$392,600 Zestimate®
$138/sqft
$2,947 Estimated rent
Home value
$392,600
$361,000 - $428,000
$2,947/mo
Zestimate® history
Loading...
Owner options
Explore your selling options
What's special
Introducing a vibrant, newly listed five-bedroom, three-and-a-half-bathroom home nestled in a thriving Normal, IL community, ideal for growing families or those simply seeking ample space to flourish. This residence offers an impressive basement built with quality and care, providing a canvas for your imagination-transform it into a lively game room, a cozy home theater, or a personal gym. The durability and fine craftsmanship extend throughout the house, ensuring a home as sturdy as it is beautiful. Situated closely to top-notch education at Normal Community West High School, your family's educational needs are right at your doorstep. Weekend outings and daily commutes are enhanced by the proximity to both Uptown Station and Rivian making this an attractive location. Just a stone's throw away, unwind or engage in outdoor activities at the lovely Maxwell Park. Whether you're picnicking under the sunshine or taking a peaceful stroll, spontaneity is just around the corner. From the spacious primary bedroom to the charming kitchen that invites family meals and entertaining, every corner of this home whispers comfort and style. With a generous living space and thoughtful layout, pave the way for memories that last a lifetime. Experience the blend of convenience and quality in this family-ready home, ready to build a vibrant lifestyle in your own corner of Normal. Don't just buy a house-invest in a lifestyle enriched with convenience and charm, perfect for making lasting memories.
Zillow last checked: 8 hours ago
Listing updated: March 21, 2025 at 09:53am
Listing courtesy of:
Crystal Semmerling 815-419-8095,
Coldwell Banker Real Estate Group
Bought with:
Kayla DeLong
Coldwell Banker Real Estate Group
Source: MRED as distributed by MLS GRID,MLS#: 12282327
Facts & features
Interior
Bedrooms & bathrooms
- Bedrooms: 5
- Bathrooms: 4
- Full bathrooms: 3
- 1/2 bathrooms: 1
Primary bedroom
- Features: Bathroom (Full)
- Level: Second
- Area: 196 Square Feet
- Dimensions: 14X14
Bedroom 2
- Level: Second
- Area: 120 Square Feet
- Dimensions: 10X12
Bedroom 3
- Level: Second
- Area: 121 Square Feet
- Dimensions: 11X11
Bedroom 4
- Level: Second
- Area: 120 Square Feet
- Dimensions: 10X12
Bedroom 5
- Level: Basement
- Area: 195 Square Feet
- Dimensions: 13X15
Dining room
- Level: Main
- Area: 154 Square Feet
- Dimensions: 11X14
Family room
- Level: Basement
- Area: 435 Square Feet
- Dimensions: 15X29
Kitchen
- Level: Main
- Area: 154 Square Feet
- Dimensions: 11X14
Laundry
- Level: Second
- Area: 49 Square Feet
- Dimensions: 7X7
Living room
- Level: Main
- Area: 252 Square Feet
- Dimensions: 14X18
Office
- Level: Main
- Area: 132 Square Feet
- Dimensions: 11X12
Pantry
- Level: Main
- Area: 25 Square Feet
- Dimensions: 5X5
Heating
- Natural Gas
Cooling
- Central Air
Appliances
- Included: Range, Microwave, Dishwasher, Refrigerator, Washer, Dryer
Features
- Basement: Finished,Full
Interior area
- Total structure area: 0
- Total interior livable area: 2,720 sqft
Property
Parking
- Total spaces: 2
- Parking features: On Site, Garage Owned, Attached, Garage
- Attached garage spaces: 2
Accessibility
- Accessibility features: No Disability Access
Features
- Stories: 2
Lot
- Size: 7,820 sqft
- Dimensions: 68X115
Details
- Parcel number: 1420153009
- Special conditions: None
Construction
Type & style
- Home type: SingleFamily
- Architectural style: Traditional
- Property subtype: Single Family Residence
Materials
- Vinyl Siding
Condition
- New construction: No
- Year built: 2021
Utilities & green energy
- Sewer: Public Sewer
- Water: Public
Community & neighborhood
Location
- Region: Normal
- Subdivision: Greystone Field
Other
Other facts
- Listing terms: Conventional
- Ownership: Fee Simple
Price history
| Date | Event | Price |
|---|---|---|
| 3/21/2025 | Sold | $375,000$138/sqft |
Source: | ||
| 2/25/2025 | Pending sale | $375,000$138/sqft |
Source: | ||
| 2/25/2025 | Contingent | $375,000$138/sqft |
Source: | ||
| 2/24/2025 | Price change | $375,000-3.6%$138/sqft |
Source: | ||
| 2/18/2025 | Price change | $389,000-2.5%$143/sqft |
Source: | ||
Public tax history
| Year | Property taxes | Tax assessment |
|---|---|---|
| 2023 | $7,365 +6.3% | $92,047 +10.7% |
| 2022 | $6,931 +2.8% | $83,158 +6% |
| 2021 | $6,744 | $78,458 +32187.2% |
Find assessor info on the county website
Neighborhood: 61761
Nearby schools
GreatSchools rating
- 3/10Parkside Elementary SchoolGrades: PK-5Distance: 1.2 mi
- 3/10Parkside Jr High SchoolGrades: 6-8Distance: 1 mi
- 7/10Normal Community West High SchoolGrades: 9-12Distance: 0.5 mi
Schools provided by the listing agent
- Elementary: Parkside Elementary
- Middle: Parkside Jr High
- High: Normal Community West High Schoo
- District: 5
Source: MRED as distributed by MLS GRID. This data may not be complete. We recommend contacting the local school district to confirm school assignments for this home.

Get pre-qualified for a loan
At Zillow Home Loans, we can pre-qualify you in as little as 5 minutes with no impact to your credit score.An equal housing lender. NMLS #10287.



