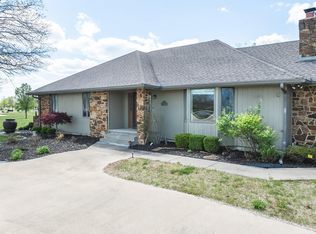Sold
Price Unknown
1708 Cedar Ridge Rd, Parsons, KS 67357
4beds
3,405sqft
Single Family Residence
Built in ----
1.5 Acres Lot
$381,100 Zestimate®
$--/sqft
$2,484 Estimated rent
Home value
$381,100
Estimated sales range
Not available
$2,484/mo
Zestimate® history
Loading...
Owner options
Explore your selling options
What's special
Welcome to your dream home located on 1.5 acres tucked away in a quiet, friendly neighborhood. This 4-bedroom, 2.5- bathroom was built in 1996. There is a finished basement with additional room in the basement and an office located upstairs. The living room has a fireplace and is separated by an granite top island perfect for entertaining. There is a dining room located near the kitchen. The master bedroom has a walk-in closet and a master bathroom with a soaking tub, walk-in shower and a double vanity. The roof is brand new. A concrete covered patio added this year with a place to add a hot tub and fire pit. There is a shed located on the back of the property next to a section on raised garden beds. The rock landscaping designed in 2022.
Zillow last checked: 8 hours ago
Listing updated: January 28, 2025 at 09:08am
Listing Provided by:
Pamela Chyba 561-888-1337,
ListWithFreedom.com Inc
Bought with:
Ike Reitemeier
Golden Oak Real Estate LLC
Source: Heartland MLS as distributed by MLS GRID,MLS#: 2501429
Facts & features
Interior
Bedrooms & bathrooms
- Bedrooms: 4
- Bathrooms: 3
- Full bathrooms: 2
- 1/2 bathrooms: 1
Primary bedroom
- Level: Main
- Dimensions: 20 x 20
Bedroom 2
- Level: Main
- Dimensions: 10 x 10
Bedroom 3
- Level: Upper
- Dimensions: 15 x 15
Bedroom 4
- Level: Upper
- Dimensions: 15 x 15
Dining room
- Level: Main
- Dimensions: 20 x 20
Family room
- Level: Main
- Dimensions: 20 x 20
Kitchen
- Level: Main
- Dimensions: 10 x 10
Living room
- Level: Main
- Dimensions: 20 x 20
Utility room
- Level: Main
- Dimensions: 5 x 10
Heating
- Electric
Cooling
- Electric
Features
- Kitchen Island, Walk-In Closet(s)
- Flooring: Carpet, Tile, Wood
- Basement: Finished
- Number of fireplaces: 2
- Fireplace features: Wood Burning Stove
Interior area
- Total structure area: 3,405
- Total interior livable area: 3,405 sqft
- Finished area above ground: 2,000
- Finished area below ground: 1,405
Property
Parking
- Total spaces: 3
- Parking features: Garage Faces Side
- Garage spaces: 3
Features
- Patio & porch: Covered
Lot
- Size: 1.50 Acres
- Dimensions: 20000 x 5000
Details
- Parcel number: 0252100002022.000
Construction
Type & style
- Home type: SingleFamily
- Property subtype: Single Family Residence
Materials
- Brick Veneer
- Roof: Wood
Utilities & green energy
- Sewer: Public Sewer
- Water: Public
Community & neighborhood
Location
- Region: Parsons
- Subdivision: Other
HOA & financial
HOA
- Has HOA: No
Other
Other facts
- Listing terms: Cash,Conventional,Other
- Ownership: Private
Price history
| Date | Event | Price |
|---|---|---|
| 1/28/2025 | Sold | -- |
Source: | ||
| 12/23/2024 | Pending sale | $380,000$112/sqft |
Source: | ||
| 12/9/2024 | Price change | $380,000-5%$112/sqft |
Source: | ||
| 9/30/2024 | Price change | $399,999-7%$117/sqft |
Source: | ||
| 7/26/2024 | Listed for sale | $430,000+32.3%$126/sqft |
Source: | ||
Public tax history
| Year | Property taxes | Tax assessment |
|---|---|---|
| 2025 | -- | $41,343 +10% |
| 2024 | -- | $37,589 +0.1% |
| 2023 | -- | $37,542 +1.7% |
Find assessor info on the county website
Neighborhood: 67357
Nearby schools
GreatSchools rating
- 7/10Garfield SchoolGrades: 2-3Distance: 1.6 mi
- 6/10Parsons Middle SchoolGrades: 6-8Distance: 2.9 mi
- 3/10Parsons Sr High SchoolGrades: 9-12Distance: 3 mi
