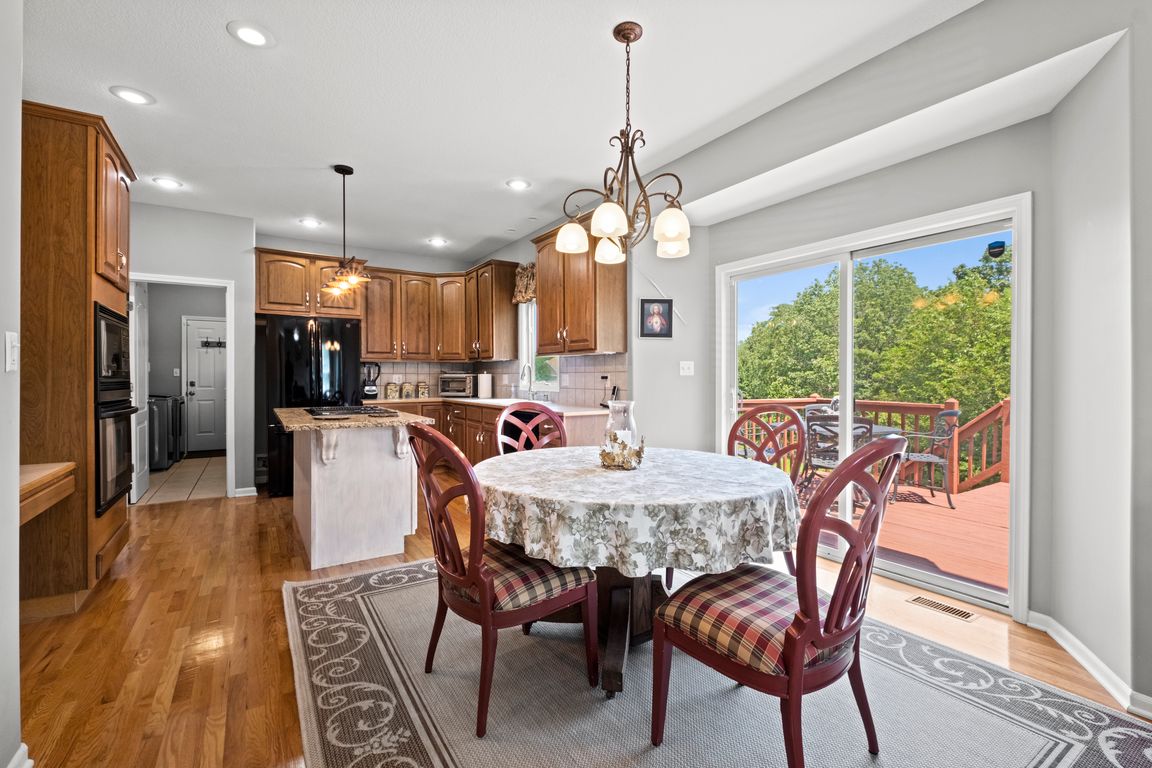
ActivePrice cut: $12K (9/27)
$399,000
4beds
3,214sqft
1708 Brookdale Dr, Atchison, KS 66002
4beds
3,214sqft
Single family residence
Built in 2001
0.30 Acres
2 Attached garage spaces
$124 price/sqft
What's special
Formal dining roomFinished basementTreed lotFamily roomLuxurious bathRecent updatesOversized closets
MOTIVATED SELLERS! LOCATION, LOCATION, LOCATION— very convenient neighborhood. This impeccably maintained 4-bedroom, 3.5-bathroom residence is situated in much-desired Brookdale subdivision. The best of the best with traditional elegance throughout, nestled among beautiful trees with scenic views of woods near the cul-de-sac offering tons of privacy. Step into the welcoming foyer ...
- 108 days |
- 626 |
- 20 |
Likely to sell faster than
Source: Heartland MLS as distributed by MLS GRID,MLS#: 2565128
Travel times
Family Room
Kitchen
Primary Bedroom
Zillow last checked: 8 hours ago
Listing updated: November 11, 2025 at 09:04pm
Listing Provided by:
Amy Bieber 913-426-5641,
BG & Associates LLC,
Lauren Pierce 304-839-8718,
BG & Associates LLC
Source: Heartland MLS as distributed by MLS GRID,MLS#: 2565128
Facts & features
Interior
Bedrooms & bathrooms
- Bedrooms: 4
- Bathrooms: 4
- Full bathrooms: 3
- 1/2 bathrooms: 1
Heating
- Forced Air, Natural Gas
Cooling
- Electric
Appliances
- Included: Cooktop, Dishwasher, Disposal, Microwave, Refrigerator, Washer
- Laundry: Main Level, Off The Kitchen
Features
- Ceiling Fan(s), Kitchen Island, Pantry, Vaulted Ceiling(s)
- Flooring: Carpet, Tile, Wood
- Basement: Finished,Full,Walk-Up Access
- Number of fireplaces: 1
- Fireplace features: Family Room
Interior area
- Total structure area: 3,214
- Total interior livable area: 3,214 sqft
- Finished area above ground: 2,228
- Finished area below ground: 986
Property
Parking
- Total spaces: 2
- Parking features: Attached, Garage Faces Front
- Attached garage spaces: 2
Features
- Patio & porch: Deck
Lot
- Size: 0.3 Acres
- Dimensions: 99.97 x 163.05
- Features: City Lot, Cul-De-Sac
Details
- Parcel number: 0272603001006.000
Construction
Type & style
- Home type: SingleFamily
- Property subtype: Single Family Residence
Materials
- Frame
- Roof: Composition
Condition
- Year built: 2001
Utilities & green energy
- Sewer: Public Sewer
- Water: Public
Community & HOA
Community
- Subdivision: Other
HOA
- Has HOA: No
Location
- Region: Atchison
Financial & listing details
- Price per square foot: $124/sqft
- Tax assessed value: $403,030
- Annual tax amount: $6,721
- Date on market: 7/30/2025
- Listing terms: Cash,Conventional,FHA,USDA Loan,VA Loan
- Ownership: Private