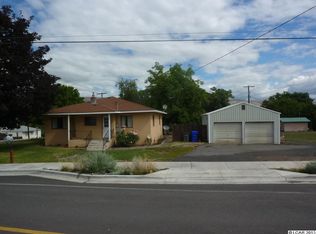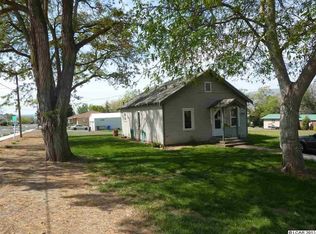Sold
Price Unknown
1708 18th Ave, Lewiston, ID 83501
3beds
1baths
1,550sqft
Single Family Residence
Built in 1950
6,969.6 Square Feet Lot
$226,000 Zestimate®
$--/sqft
$1,533 Estimated rent
Home value
$226,000
Estimated sales range
Not available
$1,533/mo
Zestimate® history
Loading...
Owner options
Explore your selling options
What's special
So much potential in this centrally located home. Main floor offers 2bed, 1 bath, ilving room and kitchen. Some vinyl windows have been installed. Larger lot with alley access to the detached garage, parking and storage sheds. Detached garage/workshop has electricity and shelving. Recreation room, utility room and plenty of storage space in the basement along with a third bedroom with addition of an egress window. Selling in 'as-is' condition.
Zillow last checked: 8 hours ago
Listing updated: November 15, 2024 at 04:35pm
Listed by:
Joseph Arellano 208-305-9670,
Quad Cities Realty
Bought with:
Loris Profitt
Professional Realty Services Idaho
Source: IMLS,MLS#: 98926260
Facts & features
Interior
Bedrooms & bathrooms
- Bedrooms: 3
- Bathrooms: 1
- Main level bathrooms: 1
- Main level bedrooms: 2
Primary bedroom
- Level: Main
Bedroom 2
- Level: Main
Bedroom 3
- Level: Lower
Family room
- Level: Lower
Kitchen
- Level: Main
Living room
- Level: Main
Heating
- Forced Air, Natural Gas
Cooling
- Central Air
Appliances
- Included: Gas Water Heater, Refrigerator, Washer, Dryer, Gas Oven, Gas Range
Features
- Number of Baths Main Level: 1
- Flooring: Hardwood, Carpet, Laminate
- Has basement: No
- Has fireplace: No
Interior area
- Total structure area: 1,550
- Total interior livable area: 1,550 sqft
- Finished area above ground: 782
- Finished area below ground: 384
Property
Parking
- Total spaces: 1
- Parking features: Detached, RV Access/Parking, Alley Access
- Garage spaces: 1
Features
- Levels: Single with Below Grade
Lot
- Size: 6,969 sqft
- Dimensions: 142 x 50
- Features: Standard Lot 6000-9999 SF
Details
- Additional structures: Shed(s)
- Parcel number: RPL08800040010A
- Zoning: R3
Construction
Type & style
- Home type: SingleFamily
- Property subtype: Single Family Residence
Materials
- Frame, Asbestos
- Roof: Composition
Condition
- Year built: 1950
Utilities & green energy
- Water: Public
- Utilities for property: Sewer Connected
Community & neighborhood
Location
- Region: Lewiston
Other
Other facts
- Listing terms: Cash,Conventional
- Ownership: Fee Simple
Price history
Price history is unavailable.
Public tax history
| Year | Property taxes | Tax assessment |
|---|---|---|
| 2025 | $1,721 +4.9% | $236,245 +2.8% |
| 2024 | $1,641 -1% | $229,862 +8.7% |
| 2023 | $1,657 +9.6% | $211,508 +7.3% |
Find assessor info on the county website
Neighborhood: 83501
Nearby schools
GreatSchools rating
- 7/10Mc Sorley Elementary SchoolGrades: K-5Distance: 0.3 mi
- 6/10Jenifer Junior High SchoolGrades: 6-8Distance: 0.4 mi
- 5/10Lewiston Senior High SchoolGrades: 9-12Distance: 1.7 mi
Schools provided by the listing agent
- Elementary: McSorley
- Middle: Jenifer
- High: Lewiston
- District: Lewiston Independent School District #1
Source: IMLS. This data may not be complete. We recommend contacting the local school district to confirm school assignments for this home.

