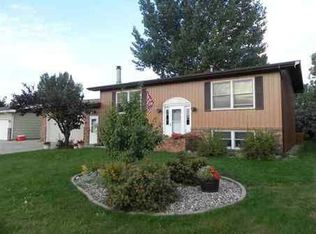Sold on 08/01/23
Price Unknown
1708 10th St SW, Minot, ND 58701
4beds
2baths
2,464sqft
Single Family Residence
Built in 1974
9,583.2 Square Feet Lot
$322,200 Zestimate®
$--/sqft
$2,203 Estimated rent
Home value
$322,200
$300,000 - $345,000
$2,203/mo
Zestimate® history
Loading...
Owner options
Explore your selling options
What's special
Ranch-style living in a great location! Don't miss out on this spacious, well maintained home with 2,464 sq ft, 4 bedrooms (one is non-egress), 2 bathrooms, and a 2 stall heated garage. This property is only two blocks from Edison Elementary School and has recent updates anyone would appreciate. As you step in the home, you are welcomed with an updated kitchen that includes tile backsplash, under cabinet lighting, and quartz countertops. You will enjoy the cozy dining room with wainscoting that leads to either to the backyard or the spacious living with a large picture window. The updated main bathroom is roomy and offers plenty of storage. There are 3 bedrooms on the main level. The washer and dryer convey with the property and were moved to an upstairs bedroom closet for convenience, but can be moved downstairs, if you wish. Heading downstairs, you will find newer carpet, another large living/family area with a wood-burning fireplace and built-in cabinets and shelving. There is a fourth large non-egress bedroom, second 3/4 bathroom, utility room, and a very spacious storage room downstairs. Who wouldn't love the clean, 2-stall heated garage with storage and built-ins (gladiator storage cabinets stay). Off of the garage backdoor is a concrete patio with a small privacy fence panel. This backyard is simple and sweet with mature trees, a shed to store all your extras, fully fenced, and a large deck off of the dining room. The shingles were new in 2021, the kitchen/dining and main bathroom remodeled in 2018, appliances new in 2018, and water heater new in 2020. Close to shopping, the bypass, grocery stores, and an elementary school, you can't let this one go. Call your realtor today for a showing!
Zillow last checked: 8 hours ago
Listing updated: August 02, 2023 at 08:48am
Listed by:
Penny Belgarde 701-340-0406,
Century 21 Morrison Realty
Source: Minot MLS,MLS#: 230946
Facts & features
Interior
Bedrooms & bathrooms
- Bedrooms: 4
- Bathrooms: 2
- Main level bathrooms: 1
- Main level bedrooms: 3
Primary bedroom
- Level: Main
Bedroom 1
- Level: Main
Bedroom 2
- Level: Main
Bedroom 3
- Description: Non-egress
- Level: Lower
Dining room
- Description: Wainscoting
- Level: Main
Family room
- Description: Quartz & Updated Cabinets
- Level: Main
Living room
- Description: Large Picture Window
- Level: Main
Heating
- Forced Air, Natural Gas
Cooling
- Central Air
Appliances
- Included: Microwave, Dishwasher, Disposal, Refrigerator, Washer, Dryer, Water Softener Rented, Electric Range/Oven
- Laundry: Main Level
Features
- Flooring: Carpet, Other, Tile
- Basement: Daylight,Finished,Full
- Number of fireplaces: 1
- Fireplace features: Wood Burning, Basement
Interior area
- Total structure area: 2,464
- Total interior livable area: 2,464 sqft
- Finished area above ground: 1,232
Property
Parking
- Total spaces: 2
- Parking features: RV Access/Parking, Attached, Garage: Heated, Insulated, Lights, Opener, Sheet Rock, Work Shop, Driveway: Concrete
- Attached garage spaces: 2
- Has uncovered spaces: Yes
Features
- Levels: One
- Stories: 1
- Patio & porch: Deck, Patio, Porch
- Fencing: Fenced
Lot
- Size: 9,583 sqft
Details
- Additional structures: Shed(s)
- Parcel number: MI260740000060
- Zoning: R1
Construction
Type & style
- Home type: SingleFamily
- Property subtype: Single Family Residence
Materials
- Foundation: Concrete Perimeter
- Roof: Asphalt
Condition
- New construction: No
- Year built: 1974
Utilities & green energy
- Sewer: City
- Water: City
Community & neighborhood
Location
- Region: Minot
Price history
| Date | Event | Price |
|---|---|---|
| 8/1/2023 | Sold | -- |
Source: | ||
| 7/7/2023 | Pending sale | $301,708$122/sqft |
Source: | ||
| 6/24/2023 | Contingent | $301,708$122/sqft |
Source: | ||
| 6/24/2023 | Listed for sale | $301,708$122/sqft |
Source: | ||
| 6/24/2023 | Contingent | $301,708$122/sqft |
Source: | ||
Public tax history
| Year | Property taxes | Tax assessment |
|---|---|---|
| 2024 | $3,557 -10.7% | $276,000 +8.2% |
| 2023 | $3,983 | $255,000 +6.3% |
| 2022 | -- | $240,000 +5.7% |
Find assessor info on the county website
Neighborhood: 58701
Nearby schools
GreatSchools rating
- 7/10Edison Elementary SchoolGrades: PK-5Distance: 0.2 mi
- 5/10Jim Hill Middle SchoolGrades: 6-8Distance: 0.8 mi
- 6/10Magic City Campus High SchoolGrades: 11-12Distance: 0.7 mi
Schools provided by the listing agent
- District: Edison
Source: Minot MLS. This data may not be complete. We recommend contacting the local school district to confirm school assignments for this home.
