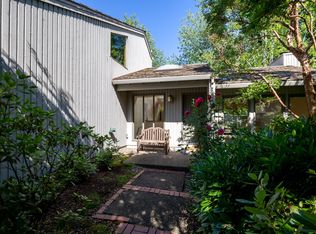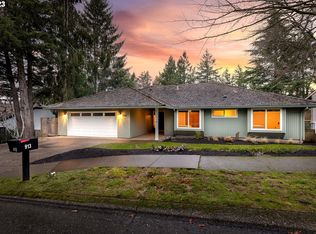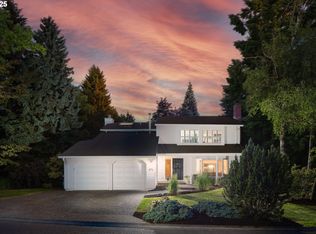Sold
$955,000
17079 Cherry Crest Ave, Lake Oswego, OR 97034
3beds
3,002sqft
Residential, Single Family Residence
Built in 1979
10,018.8 Square Feet Lot
$1,040,700 Zestimate®
$318/sqft
$3,780 Estimated rent
Home value
$1,040,700
$968,000 - $1.13M
$3,780/mo
Zestimate® history
Loading...
Owner options
Explore your selling options
What's special
Backing to a lush greenspace with no back neighbors. Main floor primary suite, complete with its own private balcony. Main level office & large living room with vaulted ceilings, exposed beams, and a cozy fireplace. A sliding glass door leads you to a spacious deck overlooking the greenspace. Downstairs has a huge lower-level family room, complete with another fireplace. Two additional bedrooms on this level offer stunning views of the greenspace, while a versatile bonus room provides endless possibilities, whether it's a fourth bedroom, a home gym, or an additional office. Step outside to a covered deck on the lower level, granting walk-out access to a fenced yard, ideal for outdoor activities. Meticulously maintained and mature landscaping, enhanced by in-ground irrigation, adds an air of elegance to the property. Great local grocery stores, including New Seasons Market. Don't miss the chance to make this remarkable residence your own, where privacy, convenience, and natural beauty combine to create an exceptional living experience.
Zillow last checked: 8 hours ago
Listing updated: August 03, 2023 at 02:46am
Listed by:
Steve Nassar 503-805-5582,
Premiere Property Group, LLC,
Taylor Racek 541-968-5600,
Premiere Property Group, LLC
Bought with:
Polly Webber, 201228510
Cascade Hasson Sotheby's International Realty
Source: RMLS (OR),MLS#: 23432493
Facts & features
Interior
Bedrooms & bathrooms
- Bedrooms: 3
- Bathrooms: 3
- Full bathrooms: 2
- Partial bathrooms: 1
- Main level bathrooms: 2
Primary bedroom
- Features: Suite
- Level: Main
- Area: 357
- Dimensions: 21 x 17
Bedroom 2
- Level: Lower
- Area: 170
- Dimensions: 17 x 10
Bedroom 3
- Level: Lower
- Area: 170
- Dimensions: 17 x 10
Dining room
- Level: Main
Family room
- Level: Lower
- Area: 374
- Dimensions: 22 x 17
Kitchen
- Level: Main
- Area: 216
- Width: 12
Living room
- Level: Main
- Area: 480
- Dimensions: 20 x 24
Office
- Level: Main
- Area: 132
- Dimensions: 11 x 12
Heating
- Forced Air
Cooling
- Central Air
Appliances
- Included: Built In Oven, Built-In Range, Built-In Refrigerator, Dishwasher, Disposal, Microwave, Stainless Steel Appliance(s), Washer/Dryer, Electric Water Heater
- Laundry: Laundry Room
Features
- Granite, High Ceilings, Vaulted Ceiling(s), Suite, Kitchen Island, Pantry
- Flooring: Wood
- Basement: Daylight
- Number of fireplaces: 2
- Fireplace features: Wood Burning
Interior area
- Total structure area: 3,002
- Total interior livable area: 3,002 sqft
Property
Parking
- Total spaces: 2
- Parking features: Driveway, Off Street, Garage Door Opener, Attached
- Attached garage spaces: 2
- Has uncovered spaces: Yes
Features
- Stories: 2
- Patio & porch: Covered Deck, Deck
- Exterior features: Garden, Yard
- Fencing: Fenced
- Has view: Yes
- View description: Park/Greenbelt, Trees/Woods
Lot
- Size: 10,018 sqft
- Features: Corner Lot, Greenbelt, SqFt 10000 to 14999
Details
- Parcel number: 00311825
Construction
Type & style
- Home type: SingleFamily
- Architectural style: Daylight Ranch,Traditional
- Property subtype: Residential, Single Family Residence
Materials
- Wood Siding
- Roof: Shake
Condition
- Resale
- New construction: No
- Year built: 1979
Utilities & green energy
- Sewer: Public Sewer
- Water: Public
Community & neighborhood
Location
- Region: Lake Oswego
HOA & financial
HOA
- Has HOA: Yes
- HOA fee: $285 annually
- Amenities included: Commons, Management
Other
Other facts
- Listing terms: Call Listing Agent,Cash,Conventional
- Road surface type: Paved
Price history
| Date | Event | Price |
|---|---|---|
| 8/2/2023 | Sold | $955,000-2.1%$318/sqft |
Source: | ||
| 7/13/2023 | Pending sale | $975,000$325/sqft |
Source: | ||
| 6/27/2023 | Price change | $975,000-7.1%$325/sqft |
Source: | ||
| 6/11/2023 | Price change | $1,050,000-4.5%$350/sqft |
Source: | ||
| 6/1/2023 | Listed for sale | $1,100,000+66.7%$366/sqft |
Source: | ||
Public tax history
| Year | Property taxes | Tax assessment |
|---|---|---|
| 2024 | $9,664 +3% | $503,067 +3% |
| 2023 | $9,380 +3.1% | $488,415 +3% |
| 2022 | $9,102 +8.3% | $474,190 +3% |
Find assessor info on the county website
Neighborhood: Palisades
Nearby schools
GreatSchools rating
- 9/10Hallinan Elementary SchoolGrades: K-5Distance: 1 mi
- 6/10Lakeridge Middle SchoolGrades: 6-8Distance: 2 mi
- 9/10Lakeridge High SchoolGrades: 9-12Distance: 0.5 mi
Schools provided by the listing agent
- Elementary: Hallinan
- Middle: Lakeridge
- High: Lakeridge
Source: RMLS (OR). This data may not be complete. We recommend contacting the local school district to confirm school assignments for this home.
Get a cash offer in 3 minutes
Find out how much your home could sell for in as little as 3 minutes with a no-obligation cash offer.
Estimated market value
$1,040,700
Get a cash offer in 3 minutes
Find out how much your home could sell for in as little as 3 minutes with a no-obligation cash offer.
Estimated market value
$1,040,700


