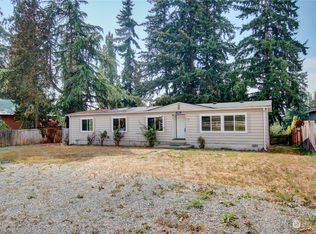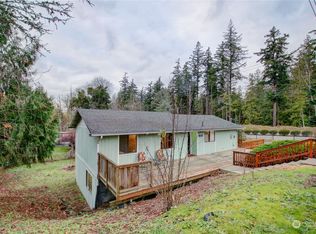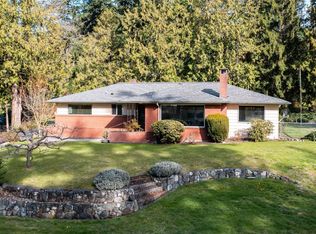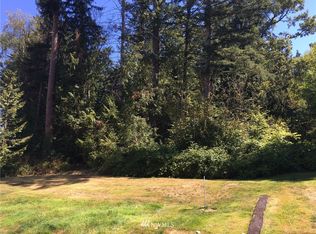Sold
Listed by:
Melissa Challman,
Redfin
Bought with: Windermere R.E. Shoreline
$600,000
17079 Blodgett Road, Mount Vernon, WA 98274
3beds
1,759sqft
Single Family Residence
Built in 1910
0.56 Acres Lot
$619,900 Zestimate®
$341/sqft
$2,550 Estimated rent
Home value
$619,900
$564,000 - $682,000
$2,550/mo
Zestimate® history
Loading...
Owner options
Explore your selling options
What's special
Embrace the charm of yesteryear in this 3-bed, 1-bath Victorian gem! Nestled just min from vibrant downtown Mount Vernon on a private 1/2 lot. Meander down the tree-lined driveway to privacy, surrounded by lush greenery. Enjoy serene evenings on the patio under a grape arbor trellis. Inside, find old-world charm melded seamlessly w/modern comforts. Warm yourself by the stone fp in the living rm, adorned w/beadboard walls & ceilings. HW floors lead to a beautifully updated kitchen, boasting an island, wood vent hood, & ample storage space. Fully fenced backyard. Huge mud/laundry rm & a unfinished bonus room the perfect hobby space. Oversized detached garage large enough to fit an RV or 4 cars. Welcome home to timeless elegance & tranquility.
Zillow last checked: 8 hours ago
Listing updated: July 09, 2024 at 04:01pm
Listed by:
Melissa Challman,
Redfin
Bought with:
Brian Alfi, 21010998
Windermere R.E. Shoreline
Source: NWMLS,MLS#: 2243981
Facts & features
Interior
Bedrooms & bathrooms
- Bedrooms: 3
- Bathrooms: 1
- Full bathrooms: 1
- Main level bathrooms: 1
- Main level bedrooms: 1
Bedroom
- Level: Second
Bedroom
- Level: Second
Bedroom
- Level: Main
Bathroom full
- Level: Main
Dining room
- Level: Main
Entry hall
- Level: Main
Kitchen with eating space
- Level: Main
Living room
- Level: Main
Utility room
- Level: Main
Heating
- Fireplace(s), Forced Air
Cooling
- None
Appliances
- Included: Dishwashers_, Double Oven, Dryer(s), GarbageDisposal_, Refrigerators_, StovesRanges_, Washer(s), Dishwasher(s), Garbage Disposal, Refrigerator(s), Stove(s)/Range(s)
Features
- Ceiling Fan(s), Dining Room
- Flooring: Softwood, Hardwood
- Basement: None
- Number of fireplaces: 1
- Fireplace features: Gas, Main Level: 1, Fireplace
Interior area
- Total structure area: 1,759
- Total interior livable area: 1,759 sqft
Property
Parking
- Total spaces: 4
- Parking features: RV Parking, Driveway, Detached Garage
- Garage spaces: 4
Features
- Entry location: Main
- Patio & porch: Fir/Softwood, Hardwood, Ceiling Fan(s), Dining Room, Fireplace
- Has view: Yes
- View description: Territorial
Lot
- Size: 0.56 Acres
- Features: Paved, Fenced-Fully, RV Parking
- Topography: Level,Sloped
- Residential vegetation: Fruit Trees, Garden Space
Details
- Parcel number: P29495
- Special conditions: Standard
Construction
Type & style
- Home type: SingleFamily
- Architectural style: Victorian
- Property subtype: Single Family Residence
Materials
- Stone, Wood Siding
- Foundation: Poured Concrete
- Roof: Composition
Condition
- Good
- Year built: 1910
- Major remodel year: 1990
Utilities & green energy
- Electric: Company: Puget Sound Energy
- Sewer: Septic Tank, Company: Septic
- Water: Public, Company: Skagit PUD
- Utilities for property: Xfinity, Xfinity
Community & neighborhood
Location
- Region: Mount Vernon
- Subdivision: Mount Vernon
Other
Other facts
- Listing terms: Cash Out,Conventional,FHA,VA Loan
- Cumulative days on market: 322 days
Price history
| Date | Event | Price |
|---|---|---|
| 7/9/2024 | Sold | $600,000$341/sqft |
Source: | ||
| 6/10/2024 | Pending sale | $600,000$341/sqft |
Source: | ||
| 6/6/2024 | Listed for sale | $600,000+135.3%$341/sqft |
Source: | ||
| 5/15/2006 | Sold | $255,000$145/sqft |
Source: | ||
Public tax history
| Year | Property taxes | Tax assessment |
|---|---|---|
| 2024 | $5,333 +160.4% | $467,700 +9% |
| 2023 | $2,048 -57.3% | $429,100 -0.2% |
| 2022 | $4,794 | $429,800 +25.9% |
Find assessor info on the county website
Neighborhood: 98274
Nearby schools
GreatSchools rating
- 4/10Jefferson Elementary SchoolGrades: K-5Distance: 0.6 mi
- 3/10Mount Baker Middle SchoolGrades: 6-8Distance: 1.1 mi
- 4/10Mount Vernon High SchoolGrades: 9-12Distance: 1.7 mi
Get pre-qualified for a loan
At Zillow Home Loans, we can pre-qualify you in as little as 5 minutes with no impact to your credit score.An equal housing lender. NMLS #10287.



