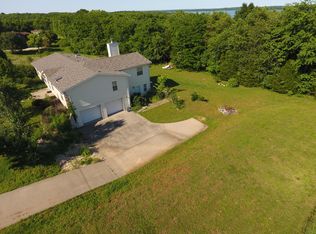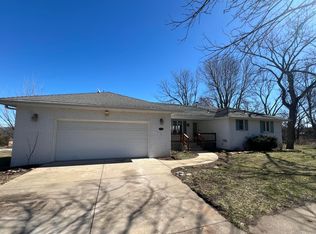Closed
Price Unknown
17077 S 1539 Road, Stockton, MO 65785
3beds
2,326sqft
Single Family Residence
Built in 1990
0.54 Acres Lot
$325,100 Zestimate®
$--/sqft
$2,107 Estimated rent
Home value
$325,100
Estimated sales range
Not available
$2,107/mo
Zestimate® history
Loading...
Owner options
Explore your selling options
What's special
Welcome to Stockton Lake!! This beautiful all brick home sits on half an acre bordering Corp of Engineer property. Community boat ramp and Lake trails. 3 bed 3 bath, full walk -out basement with large upper deck, with deck access from dining room, master bedroom and second bedroom. Large Anderson windows. Lots of updates. Storage galore! RV carport and storage shed. 2 car over-sized garage. New roof in 2018. Fenced in backyard. Beautiful landscaping. Gas fireplace in Living Room and wood stove in basement for that extra heat you love! Did I mention the lake is with-in walking distance?
Zillow last checked: 8 hours ago
Listing updated: September 30, 2025 at 05:43pm
Listed by:
Jennifer Cully 417-955-0746,
Jenni Cully & Associates, LLC
Bought with:
Kelly Frieze, 2021009189
Stockton Lake Properties, LLC
Source: SOMOMLS,MLS#: 60302410
Facts & features
Interior
Bedrooms & bathrooms
- Bedrooms: 3
- Bathrooms: 3
- Full bathrooms: 3
Heating
- Forced Air, Central, Stove, Fireplace(s), Propane, Wood
Cooling
- Attic Fan, Ceiling Fan(s), Central Air
Appliances
- Included: Dishwasher, Free-Standing Electric Oven, Refrigerator, Trash Compactor, Electric Water Heater, Water Filtration
- Laundry: Main Level, Laundry Room, W/D Hookup
Features
- Walk-in Shower, Walk-In Closet(s)
- Flooring: Carpet, Wood, Laminate
- Doors: Storm Door(s)
- Windows: Shutters, Double Pane Windows
- Basement: Concrete,Finished,Storage Space,Bath/Stubbed,Partially Finished,Walk-Out Access,Full
- Has fireplace: Yes
- Fireplace features: Living Room, Basement, Propane, Two or More, Wood Burning, Glass Doors, Brick
Interior area
- Total structure area: 2,326
- Total interior livable area: 2,326 sqft
- Finished area above ground: 1,522
- Finished area below ground: 804
Property
Parking
- Total spaces: 3
- Parking features: Basement, Storage, RV Carport, Heated Garage, Garage Faces Side, Garage Door Opener, Driveway
- Attached garage spaces: 3
- Carport spaces: 1
- Has uncovered spaces: Yes
Features
- Levels: One
- Stories: 1
- Patio & porch: Patio, Covered, Rear Porch, Front Porch, Deck
- Exterior features: Rain Gutters, Garden
- Fencing: Chain Link
- Has view: Yes
- View description: Lake
- Has water view: Yes
- Water view: Lake
Lot
- Size: 0.54 Acres
- Dimensions: 140 x 165
- Features: Adjoins Government Land
Details
- Additional structures: Shed(s)
- Parcel number: 090.833000000051.01
Construction
Type & style
- Home type: SingleFamily
- Architectural style: Ranch
- Property subtype: Single Family Residence
Materials
- Brick
- Foundation: Poured Concrete
- Roof: Composition
Condition
- Year built: 1990
Utilities & green energy
- Sewer: Private Sewer, Septic Tank
- Water: Public
Community & neighborhood
Location
- Region: Stockton
- Subdivision: SAC VALLEY ESTATES
Other
Other facts
- Listing terms: Cash,VA Loan,USDA/RD,FHA,Conventional
- Road surface type: Chip And Seal
Price history
| Date | Event | Price |
|---|---|---|
| 9/30/2025 | Sold | -- |
Source: | ||
| 8/23/2025 | Pending sale | $329,900$142/sqft |
Source: | ||
| 8/16/2025 | Listed for sale | $329,900$142/sqft |
Source: | ||
| 12/1/2018 | Sold | -- |
Source: Agent Provided Report a problem | ||
Public tax history
| Year | Property taxes | Tax assessment |
|---|---|---|
| 2025 | -- | $29,700 +15% |
| 2024 | $1,279 +0.2% | $25,830 |
| 2023 | $1,277 +0% | $25,830 |
Find assessor info on the county website
Neighborhood: 65785
Nearby schools
GreatSchools rating
- 5/10Stockton Middle SchoolGrades: 5-8Distance: 3 mi
- 5/10Stockton High SchoolGrades: 9-12Distance: 2.3 mi
- 4/10Stockton Elementary SchoolGrades: K-4Distance: 3 mi
Schools provided by the listing agent
- Elementary: Stockton
- Middle: Stockton
- High: Stockton
Source: SOMOMLS. This data may not be complete. We recommend contacting the local school district to confirm school assignments for this home.

