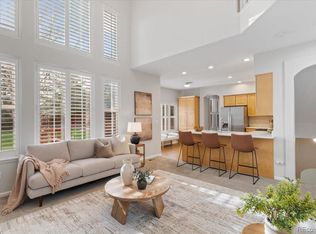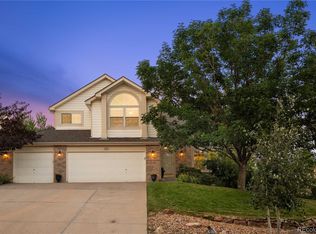Sold for $1,290,000 on 03/26/25
$1,290,000
17076 W 71st Place, Arvada, CO 80007
4beds
4,016sqft
Single Family Residence
Built in 1996
0.25 Acres Lot
$1,242,500 Zestimate®
$321/sqft
$4,102 Estimated rent
Home value
$1,242,500
$1.17M - $1.33M
$4,102/mo
Zestimate® history
Loading...
Owner options
Explore your selling options
What's special
Refined living meets breathtaking views at this West Arvada gem! Situated on the 5th hole of the prestigious Sleeping Indian course at West Woods Golf Club, this stunning home offers unparalleled vistas of the mountains, the golf course, and the Denver skyline. Enjoy peace of mind knowing this home is ideally located to avoid wild golf balls – perfectly positioned within the community to minimize the risk. Imagine evenings spent on the expansive decks, including a private master suite deck, enjoying vibrant sunsets and city lights.
This entertainer's dream boasts seamless indoor-outdoor living across three levels. The updated interior features high-end finishes and a chef's kitchen, perfect for gatherings. A finished walk-out basement adds even more living space, complete with a built-in bar, fireplace, and additional bedroom and bathroom.
The true highlight is the luxurious master suite, featuring a private balcony perfect for morning coffee and capturing those eastern views. The spa-like master bath and walk-in closet provide the ultimate retreat. Two additional bedrooms with a connecting bathroom and a spacious loft complete the upper level.
Car enthusiasts will appreciate the oversized, tandem 3-car garage with epoxy-resin flooring and an EV charger. Enjoy the native lifestyle with an outdoor fire pit, built-in grill, and low-maintenance deck, ideal for enjoying those perfect Colorado days. This prime location offers easy access to the foothills, Denver, Boulder, and Golden. Don't miss this opportunity to own a piece of paradise!
Zillow last checked: 8 hours ago
Listing updated: March 27, 2025 at 06:57pm
Listed by:
Dirk Nygaard 303-809-8347 dirk@REsignature.com,
Signature Real Estate Corp.
Bought with:
April Andrews, 100077441
Joy of the Rockies Realty
Kelsey Lawless, 100056132
Joy of the Rockies Realty
Source: REcolorado,MLS#: 9110289
Facts & features
Interior
Bedrooms & bathrooms
- Bedrooms: 4
- Bathrooms: 4
- Full bathrooms: 2
- 3/4 bathrooms: 1
- 1/2 bathrooms: 1
- Main level bathrooms: 1
Primary bedroom
- Level: Upper
Bedroom
- Level: Upper
Bedroom
- Level: Upper
Bedroom
- Level: Basement
Primary bathroom
- Level: Upper
Bathroom
- Level: Main
Bathroom
- Level: Upper
Bathroom
- Level: Basement
Dining room
- Level: Main
Family room
- Level: Basement
Great room
- Level: Main
Kitchen
- Level: Main
Kitchen
- Description: Wet Bar
- Level: Basement
Laundry
- Level: Main
Living room
- Level: Main
Loft
- Level: Upper
Office
- Level: Main
Heating
- Forced Air
Cooling
- Air Conditioning-Room, Attic Fan, Central Air
Appliances
- Included: Dishwasher, Disposal, Double Oven, Dryer, Microwave, Range, Range Hood, Refrigerator, Washer
Features
- Built-in Features, Ceiling Fan(s), Eat-in Kitchen, Five Piece Bath, High Ceilings, Kitchen Island, Open Floorplan, Quartz Counters, Radon Mitigation System, Smoke Free, Stainless Counters, Vaulted Ceiling(s), Walk-In Closet(s), Wet Bar
- Flooring: Carpet, Tile, Wood
- Windows: Bay Window(s), Double Pane Windows
- Basement: Bath/Stubbed,Crawl Space,Daylight,Exterior Entry,Finished,Partial,Sump Pump,Walk-Out Access
Interior area
- Total structure area: 4,016
- Total interior livable area: 4,016 sqft
- Finished area above ground: 2,840
- Finished area below ground: 1,104
Property
Parking
- Total spaces: 3
- Parking features: Garage - Attached
- Attached garage spaces: 3
Features
- Levels: Two
- Stories: 2
- Patio & porch: Covered, Deck, Patio
- Exterior features: Balcony, Barbecue, Garden, Gas Grill, Gas Valve, Lighting, Private Yard, Rain Gutters
- Fencing: Partial
- Has view: Yes
- View description: City, Golf Course, Mountain(s)
Lot
- Size: 0.25 Acres
- Features: Irrigated, Landscaped, Many Trees, On Golf Course, Sloped, Sprinklers In Front, Sprinklers In Rear
Details
- Parcel number: 415562
- Zoning: RES
- Special conditions: Standard
Construction
Type & style
- Home type: SingleFamily
- Architectural style: Traditional
- Property subtype: Single Family Residence
Materials
- Brick, Wood Siding
- Foundation: Concrete Perimeter
Condition
- Updated/Remodeled
- Year built: 1996
Utilities & green energy
- Sewer: Public Sewer
- Water: Public
- Utilities for property: Cable Available, Electricity Connected, Natural Gas Connected
Community & neighborhood
Security
- Security features: Carbon Monoxide Detector(s), Smoke Detector(s)
Location
- Region: Arvada
- Subdivision: West Woods Ranch
HOA & financial
HOA
- Has HOA: Yes
- HOA fee: $55 monthly
- Services included: Recycling, Trash
- Association name: Vista Management
- Association phone: 303-429-2611
Other
Other facts
- Listing terms: Cash,Conventional,FHA,Jumbo,VA Loan
- Ownership: Individual
- Road surface type: Paved
Price history
| Date | Event | Price |
|---|---|---|
| 3/26/2025 | Sold | $1,290,000-2.6%$321/sqft |
Source: | ||
| 2/19/2025 | Pending sale | $1,325,000$330/sqft |
Source: | ||
| 2/13/2025 | Listed for sale | $1,325,000+4.3%$330/sqft |
Source: | ||
| 3/15/2024 | Sold | $1,270,000-2.3%$316/sqft |
Source: | ||
| 2/8/2024 | Pending sale | $1,300,000$324/sqft |
Source: | ||
Public tax history
| Year | Property taxes | Tax assessment |
|---|---|---|
| 2024 | $6,942 +39.3% | $71,573 |
| 2023 | $4,985 -1.6% | $71,573 +40.6% |
| 2022 | $5,067 +10.8% | $50,901 -2.8% |
Find assessor info on the county website
Neighborhood: 80007
Nearby schools
GreatSchools rating
- 9/10West Woods Elementary SchoolGrades: K-5Distance: 0.3 mi
- 7/10Drake Junior High SchoolGrades: 6-8Distance: 3.7 mi
- 10/10Ralston Valley High SchoolGrades: 9-12Distance: 2.6 mi
Schools provided by the listing agent
- Elementary: West Woods
- Middle: Drake
- High: Ralston Valley
- District: Jefferson County R-1
Source: REcolorado. This data may not be complete. We recommend contacting the local school district to confirm school assignments for this home.
Get a cash offer in 3 minutes
Find out how much your home could sell for in as little as 3 minutes with a no-obligation cash offer.
Estimated market value
$1,242,500
Get a cash offer in 3 minutes
Find out how much your home could sell for in as little as 3 minutes with a no-obligation cash offer.
Estimated market value
$1,242,500

