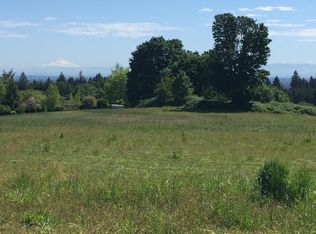Sold
$860,000
17075 SE Walnut Hill Rd, Amity, OR 97101
6beds
3,003sqft
Residential, Single Family Residence
Built in 2018
4.74 Acres Lot
$844,600 Zestimate®
$286/sqft
$4,014 Estimated rent
Home value
$844,600
$752,000 - $946,000
$4,014/mo
Zestimate® history
Loading...
Owner options
Explore your selling options
What's special
Hill top location with amazing views of Mt Hood, Mt Jefferson and Mt Adams! This modern, country home boasts a spacious main house with 2043 sq ft, featuring four bedrooms and two baths. The inviting open concept floor plan has wood floors throughout providing a warm and welcoming feel. The ceilings are vaulted with skylights. The Living room has large picture windows to take in the morning sunrise views. The kitchen is open to the dining and living room. Other features include wood stove, custom built-ins, utility room, large walk-in pantry, primary suite. As you approach the home a covered carport leads you to the additional living space designed for single level living adding an additional 960 ft.² with two bedrooms, one bath, a full kitchen, a living room with wood stove, dining room with exterior access to a private deck. This additional space can provide flexibility of dual living or a guest suite. The home has Green Certification, Platinum from Earth Advantage -Energy Star Appliances, Solar Panels, Increased Insulation, Fiberglass Windows and a House Battery. The land is open with gently sloping grounds in the Eola-Amity Hills AVA, prime for accommodating animals, or a future shop or barn. The hilltop property combines, comfort, functionality, valley and mountain views making it a truly wonderful place to call home.
Zillow last checked: 8 hours ago
Listing updated: March 28, 2025 at 10:59am
Listed by:
Stacy Martin 503-560-2144,
Baker Street Real Estate, LLC,
Justin Smith 503-857-6442,
Baker Street Real Estate, LLC
Bought with:
OR and WA Non Rmls, NA
Non Rmls Broker
Source: RMLS (OR),MLS#: 24415156
Facts & features
Interior
Bedrooms & bathrooms
- Bedrooms: 6
- Bathrooms: 3
- Full bathrooms: 3
- Main level bathrooms: 3
Primary bedroom
- Features: Shower, Soaking Tub, Suite, Wood Floors
- Level: Main
Bedroom 2
- Features: Closet, Wood Floors
- Level: Main
Bedroom 3
- Features: Closet, Wood Floors
- Level: Main
Bedroom 4
- Features: Closet, Wood Floors
- Level: Main
Dining room
- Features: Builtin Features, Kitchen Dining Room Combo, Vaulted Ceiling, Wood Floors
- Level: Main
Family room
- Features: Builtin Features, Wood Floors
- Level: Main
Kitchen
- Features: Eating Area, Builtin Oven, Free Standing Refrigerator, Wood Floors
- Level: Main
Living room
- Features: Builtin Features, Exterior Entry, Living Room Dining Room Combo, Vaulted Ceiling, Wood Floors, Wood Stove
- Level: Main
Heating
- Ductless, Mini Split, Wood Stove
Cooling
- Has cooling: Yes
Appliances
- Included: Built In Oven, Cooktop, Free-Standing Refrigerator, Stainless Steel Appliance(s), Electric Water Heater
- Laundry: Laundry Room
Features
- Soaking Tub, Vaulted Ceiling(s), Closet, Built-in Features, Kitchen Dining Room Combo, Eat-in Kitchen, Living Room Dining Room Combo, Shower, Suite, Pantry
- Flooring: Tile, Wood
- Windows: Vinyl Frames
- Basement: Crawl Space
- Fireplace features: Stove, Wood Burning Stove
Interior area
- Total structure area: 3,003
- Total interior livable area: 3,003 sqft
Property
Parking
- Parking features: Carport
- Has carport: Yes
Features
- Levels: One
- Stories: 1
- Patio & porch: Deck
- Exterior features: Exterior Entry
- Has view: Yes
- View description: Mountain(s), Territorial, Trees/Woods
Lot
- Size: 4.74 Acres
- Features: Gentle Sloping, Acres 3 to 5
Details
- Additional structures: SecondResidence
- Parcel number: 196013
- Zoning: AF-10
Construction
Type & style
- Home type: SingleFamily
- Property subtype: Residential, Single Family Residence
Materials
- Cement Siding
- Foundation: Concrete Perimeter
- Roof: Metal
Condition
- Approximately
- New construction: No
- Year built: 2018
Utilities & green energy
- Sewer: Septic Tank
- Water: Shared Well
Community & neighborhood
Location
- Region: Amity
Other
Other facts
- Listing terms: Cash,Conventional,VA Loan
- Road surface type: Gravel
Price history
| Date | Event | Price |
|---|---|---|
| 3/28/2025 | Sold | $860,000-0.2%$286/sqft |
Source: | ||
| 3/11/2025 | Pending sale | $862,000$287/sqft |
Source: | ||
| 12/16/2024 | Listed for sale | $862,000$287/sqft |
Source: | ||
| 12/4/2024 | Pending sale | $862,000$287/sqft |
Source: | ||
| 10/28/2024 | Listed for sale | $862,000+32.6%$287/sqft |
Source: | ||
Public tax history
| Year | Property taxes | Tax assessment |
|---|---|---|
| 2024 | $7,312 +3.3% | $586,769 +3% |
| 2023 | $7,081 +2.1% | $569,679 +3% |
| 2022 | $6,933 +2.5% | $553,086 +3% |
Find assessor info on the county website
Neighborhood: 97101
Nearby schools
GreatSchools rating
- NASue Buel Elementary SchoolGrades: K-5Distance: 4.9 mi
- 5/10Patton Middle SchoolGrades: 6-8Distance: 6.4 mi
- 9/10Mcminnville High SchoolGrades: 9-12Distance: 6.3 mi
Schools provided by the listing agent
- Elementary: Buel
- Middle: Patton
- High: Mcminnville
Source: RMLS (OR). This data may not be complete. We recommend contacting the local school district to confirm school assignments for this home.
Get a cash offer in 3 minutes
Find out how much your home could sell for in as little as 3 minutes with a no-obligation cash offer.
Estimated market value$844,600
Get a cash offer in 3 minutes
Find out how much your home could sell for in as little as 3 minutes with a no-obligation cash offer.
Estimated market value
$844,600
