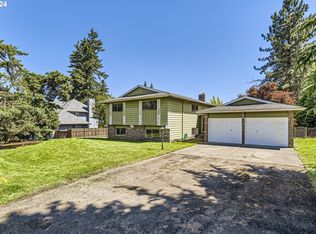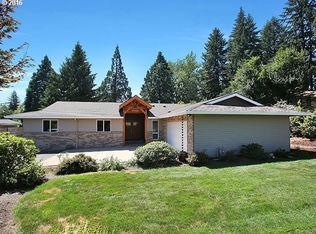Sold
$949,000
17070 SE Hagen Rd, Happy Valley, OR 97086
4beds
3,037sqft
Residential, Single Family Residence
Built in 1973
-- sqft lot
$925,300 Zestimate®
$312/sqft
$3,577 Estimated rent
Home value
$925,300
Estimated sales range
Not available
$3,577/mo
Zestimate® history
Loading...
Owner options
Explore your selling options
What's special
Indulge in the resort-style living offered by this exquisite home, nestled on a nearly half-acre lot with unparalleled privacy. The brand-new modern kitchen highlights pristine white cabinets, a spacious island, slab quartz countertops, a double oven, built-in microwave and gas cooking. The formal living room features a wood-burning fireplace and luxury vinyl plank flooring, complemented by a large window that floods the space with natural light. Enjoy the comfort of brand-new carpeting in all the bedrooms. The primary suite, overlooking the serene backyard, includes a walk-in closet, a jetted tub, a tiled shower, a travertine flooring and a double vanity.This entertainer's paradise features a recently remodeled 20x40 in-ground pool with new concrete decking, a gas heater, and a diving board. Relax on the exterior covered patio, enjoy the woodfired sauna on a concrete slab, and gather with friends and family in the fully fenced yard, adorned with mature landscaping and a sprinkler system. The lower level offers a daylight family room with a gleaming concrete floors throughout, wood-burning fireplace, a wet bar with a large peninsula for all your summer gathering supplies, and a flexible room perfect for a workout space, office, or any use you imagine. Additional features include boat and RV parking, proximity to shopping and freeway access, and the convenience of all appliances included.
Zillow last checked: 8 hours ago
Listing updated: September 27, 2024 at 06:03am
Listed by:
Steve Nassar 503-805-5582,
Premiere Property Group, LLC,
Sydney Taggart 503-568-5522,
Premiere Property Group, LLC
Bought with:
Steve Nassar, 201202032
Premiere Property Group, LLC
Source: RMLS (OR),MLS#: 24464975
Facts & features
Interior
Bedrooms & bathrooms
- Bedrooms: 4
- Bathrooms: 3
- Full bathrooms: 3
- Main level bathrooms: 2
Primary bedroom
- Features: French Doors, Double Sinks, Ensuite, Jetted Tub, Tile Floor, Walkin Closet, Walkin Shower, Wallto Wall Carpet
- Level: Main
- Area: 210
- Dimensions: 14 x 15
Bedroom 2
- Features: Closet, Wallto Wall Carpet
- Level: Main
- Area: 120
- Dimensions: 12 x 10
Bedroom 3
- Features: Closet, Wallto Wall Carpet
- Level: Lower
- Area: 156
- Dimensions: 12 x 13
Bedroom 4
- Features: Closet, Wallto Wall Carpet
- Level: Lower
- Area: 168
- Dimensions: 12 x 14
Dining room
- Features: Laminate Flooring
- Level: Main
- Area: 132
- Dimensions: 12 x 11
Family room
- Features: Fireplace
- Level: Lower
- Area: 182
- Dimensions: 13 x 14
Kitchen
- Features: Dishwasher, Disposal, Gas Appliances, Gourmet Kitchen, Island, Microwave, Pantry, Double Oven, Free Standing Refrigerator, Laminate Flooring, Plumbed For Ice Maker, Quartz
- Level: Main
- Area: 272
- Width: 17
Living room
- Features: Fireplace, Formal, Laminate Flooring
- Level: Main
- Area: 288
- Dimensions: 16 x 18
Heating
- Forced Air, Fireplace(s)
Cooling
- Central Air
Appliances
- Included: Dishwasher, Disposal, Double Oven, Free-Standing Gas Range, Free-Standing Range, Free-Standing Refrigerator, Gas Appliances, Microwave, Plumbed For Ice Maker, Stainless Steel Appliance(s), Washer/Dryer, Electric Water Heater
- Laundry: Laundry Room
Features
- Quartz, Soaking Tub, Closet, Built-in Features, Sink, Gourmet Kitchen, Kitchen Island, Pantry, Formal, Double Vanity, Walk-In Closet(s), Walkin Shower
- Flooring: Concrete, Tile, Wall to Wall Carpet, Laminate
- Doors: French Doors
- Windows: Double Pane Windows
- Basement: Daylight,Finished,Full
- Number of fireplaces: 2
- Fireplace features: Wood Burning
Interior area
- Total structure area: 3,037
- Total interior livable area: 3,037 sqft
Property
Parking
- Total spaces: 2
- Parking features: Driveway, On Street, RV Access/Parking, Garage Door Opener, Attached
- Attached garage spaces: 2
- Has uncovered spaces: Yes
Accessibility
- Accessibility features: Walkin Shower, Accessibility
Features
- Levels: Multi/Split
- Stories: 2
- Patio & porch: Covered Patio, Patio
- Exterior features: Gas Hookup, Sauna, Yard
- Has private pool: Yes
- Has spa: Yes
- Spa features: Bath
- Fencing: Fenced
- Has view: Yes
- View description: Trees/Woods
Lot
- Features: Cul-De-Sac, Level, Trees, Sprinkler, SqFt 15000 to 19999
Details
- Additional structures: GasHookup, RVParking
- Parcel number: 00138586
- Zoning: Res
Construction
Type & style
- Home type: SingleFamily
- Architectural style: NW Contemporary
- Property subtype: Residential, Single Family Residence
Materials
- Cement Siding
- Foundation: Concrete Perimeter
- Roof: Composition
Condition
- Resale
- New construction: No
- Year built: 1973
Utilities & green energy
- Gas: Gas Hookup, Gas
- Sewer: Septic Tank
- Water: Public
Community & neighborhood
Security
- Security features: Fire Sprinkler System
Location
- Region: Happy Valley
Other
Other facts
- Listing terms: Cash,Conventional,FHA,VA Loan
- Road surface type: Paved
Price history
| Date | Event | Price |
|---|---|---|
| 9/27/2024 | Sold | $949,000-4.6%$312/sqft |
Source: | ||
| 8/26/2024 | Pending sale | $995,000$328/sqft |
Source: | ||
| 8/6/2024 | Listed for sale | $995,000+123.6%$328/sqft |
Source: | ||
| 9/30/2013 | Sold | $445,000-1.1%$147/sqft |
Source: | ||
| 7/18/2013 | Price change | $449,900-8%$148/sqft |
Source: Park Place Real Estate #13190873 Report a problem | ||
Public tax history
| Year | Property taxes | Tax assessment |
|---|---|---|
| 2025 | $8,756 +3.7% | $446,434 +3% |
| 2024 | $8,446 +2.9% | $433,432 +3% |
| 2023 | $8,206 +5.6% | $420,808 +3% |
Find assessor info on the county website
Neighborhood: 97086
Nearby schools
GreatSchools rating
- 10/10Scouters Mountain Elementary SchoolGrades: K-5Distance: 0.3 mi
- 4/10Happy Valley Middle SchoolGrades: 6-8Distance: 1.6 mi
- 6/10Adrienne C. Nelson High SchoolGrades: 9-12Distance: 1.7 mi
Schools provided by the listing agent
- Elementary: Scouters Mtn
- Middle: Happy Valley
- High: Adrienne Nelson
Source: RMLS (OR). This data may not be complete. We recommend contacting the local school district to confirm school assignments for this home.
Get a cash offer in 3 minutes
Find out how much your home could sell for in as little as 3 minutes with a no-obligation cash offer.
Estimated market value$925,300
Get a cash offer in 3 minutes
Find out how much your home could sell for in as little as 3 minutes with a no-obligation cash offer.
Estimated market value
$925,300

