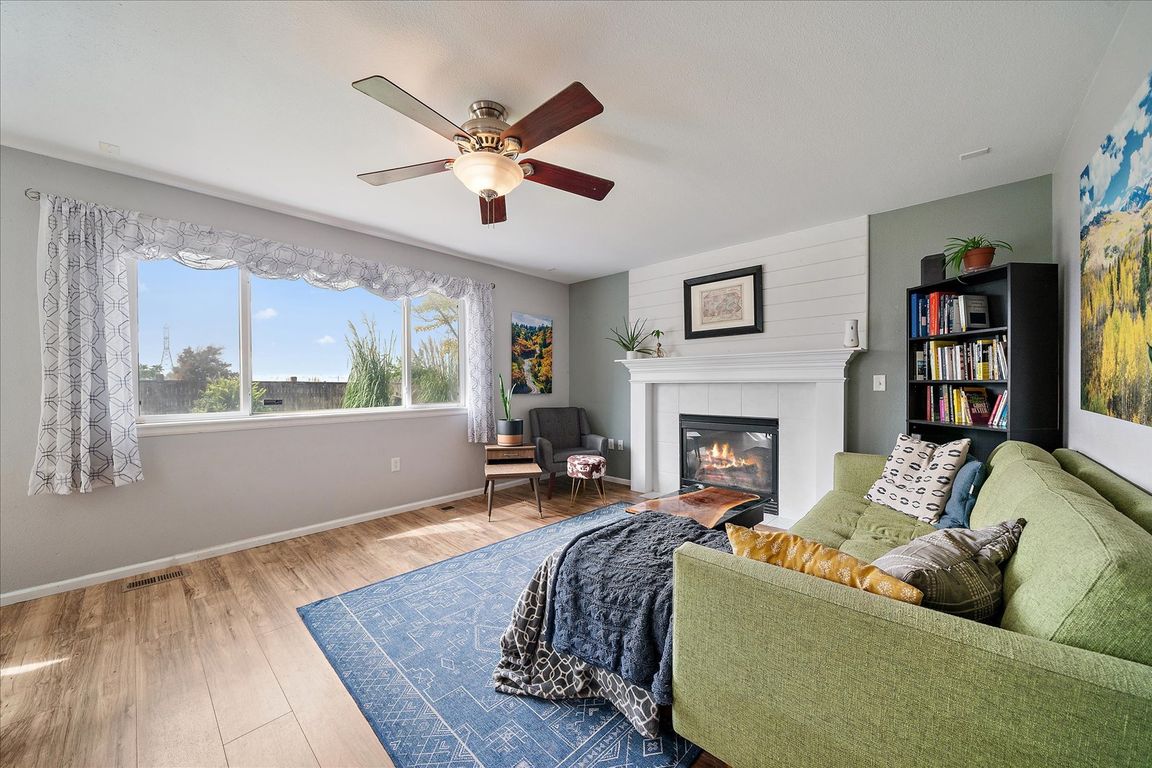Open: Sun 11am-1pm

For salePrice cut: $20K (9/28)
$535,000
5beds
2,812sqft
17070 E 104th Place, Commerce City, CO 80022
5beds
2,812sqft
Single family residence
Built in 2003
6,435 sqft
3 Attached garage spaces
$190 price/sqft
$110 quarterly HOA fee
What's special
Family room fireplaceSleek finishesFully fenced backyardRear patioPrimary suiteTriple garageTree-lined streets
Bright and Spacious Living in Reunion - Where tree-lined streets, established parks, and exceptional community amenities create a lifestyle you’ll love. This beautifully designed two-story residence offers 5 bedrooms, 4 bathrooms, and multiple living areas thoughtfully arranged. Step inside to find soaring ceilings in the living room and sitting area, with ...
- 47 days |
- 1,696 |
- 128 |
Source: REcolorado,MLS#: 7914403
Travel times
Family Room
Kitchen
Primary Bedroom
Zillow last checked: 7 hours ago
Listing updated: October 13, 2025 at 03:57pm
Listed by:
Stock Jonekos stockjonekos@gmail.com,
Kentwood Real Estate Cherry Creek
Source: REcolorado,MLS#: 7914403
Facts & features
Interior
Bedrooms & bathrooms
- Bedrooms: 5
- Bathrooms: 4
- Full bathrooms: 2
- 3/4 bathrooms: 1
- 1/2 bathrooms: 1
- Main level bathrooms: 1
Bedroom
- Level: Upper
Bedroom
- Level: Upper
Bedroom
- Level: Upper
Bedroom
- Level: Basement
Bathroom
- Level: Main
Bathroom
- Level: Upper
Bathroom
- Level: Basement
Other
- Level: Upper
Other
- Level: Upper
Dining room
- Level: Main
Family room
- Level: Main
Family room
- Level: Basement
Kitchen
- Level: Main
Laundry
- Level: Main
Living room
- Level: Main
Heating
- Forced Air
Cooling
- Central Air
Appliances
- Included: Dishwasher, Disposal, Dryer, Microwave, Range, Range Hood, Refrigerator, Washer
Features
- Ceiling Fan(s), Five Piece Bath, High Ceilings, Kitchen Island, Open Floorplan, Primary Suite, Smoke Free, Vaulted Ceiling(s), Walk-In Closet(s)
- Flooring: Carpet, Laminate
- Windows: Window Coverings
- Basement: Finished,Full,Sump Pump
- Number of fireplaces: 1
- Fireplace features: Family Room
Interior area
- Total structure area: 2,812
- Total interior livable area: 2,812 sqft
- Finished area above ground: 2,073
- Finished area below ground: 739
Video & virtual tour
Property
Parking
- Total spaces: 3
- Parking features: Concrete
- Attached garage spaces: 3
Features
- Levels: Two
- Stories: 2
- Patio & porch: Front Porch, Patio
- Exterior features: Garden, Rain Gutters
- Fencing: Full
Lot
- Size: 6,435 Square Feet
- Features: Level, Sprinklers In Front, Sprinklers In Rear
Details
- Parcel number: R0144069
- Special conditions: Standard
Construction
Type & style
- Home type: SingleFamily
- Property subtype: Single Family Residence
Materials
- Frame
- Roof: Concrete
Condition
- Year built: 2003
Utilities & green energy
- Sewer: Public Sewer
- Water: Public
Community & HOA
Community
- Security: Carbon Monoxide Detector(s), Smoke Detector(s)
- Subdivision: Reunion
HOA
- Has HOA: Yes
- Amenities included: Clubhouse, Fitness Center, Park, Playground, Pool, Trail(s)
- Services included: Maintenance Grounds
- HOA fee: $110 quarterly
- HOA name: Reunion Metro District
- HOA phone: 720-974-4194
Location
- Region: Commerce City
Financial & listing details
- Price per square foot: $190/sqft
- Tax assessed value: $558,000
- Annual tax amount: $7,211
- Date on market: 9/1/2025
- Listing terms: Cash,Conventional,FHA,VA Loan
- Exclusions: Seller's Personal Property.
- Ownership: Relo Company