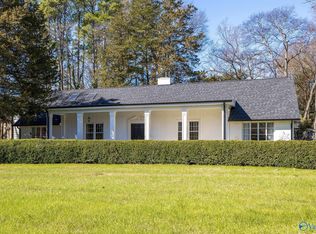Sold for $670,000
$670,000
1707 Woodmont Dr SE, Decatur, AL 35601
4beds
4,285sqft
Single Family Residence
Built in ----
1.22 Acres Lot
$671,100 Zestimate®
$156/sqft
$3,560 Estimated rent
Home value
$671,100
$591,000 - $758,000
$3,560/mo
Zestimate® history
Loading...
Owner options
Explore your selling options
What's special
Gorgeous, updated home on quiet street in the heart of SE Decatur! This four bedroom home w four baths features office, large fam room and huge bonus room. Extra large lot creates oasis of privacy and space for entertaining. Two primary suites for company or in-law suite. Huge bonus room over 3.5 car garage.
Zillow last checked: 8 hours ago
Listing updated: November 19, 2024 at 06:05am
Listed by:
Whitney Clemons 256-466-0809,
MeritHouse Realty
Bought with:
Whitney Clemons, 89318
NON NALMLS OFFICE
Source: ValleyMLS,MLS#: 21870985
Facts & features
Interior
Bedrooms & bathrooms
- Bedrooms: 4
- Bathrooms: 4
- Full bathrooms: 2
- 3/4 bathrooms: 1
- 1/2 bathrooms: 1
Primary bedroom
- Features: Wood Floor
- Level: First
- Area: 380
- Dimensions: 19 x 20
Bedroom 2
- Features: Ceiling Fan(s)
- Level: First
- Area: 165
- Dimensions: 11 x 15
Bedroom 3
- Features: Ceiling Fan(s)
- Level: First
- Area: 210
- Dimensions: 14 x 15
Bedroom 4
- Features: Ceiling Fan(s)
- Level: First
- Area: 210
- Dimensions: 14 x 15
Bathroom 1
- Features: Tile
- Level: First
Dining room
- Features: Window Cov, Wood Floor
- Level: First
- Area: 240
- Dimensions: 15 x 16
Kitchen
- Features: Granite Counters, Wood Floor
- Level: First
- Area: 240
- Dimensions: 12 x 20
Living room
- Features: Crown Molding, Fireplace, Wood Floor
- Level: First
- Area: 330
- Dimensions: 15 x 22
Bonus room
- Features: Walk-In Closet(s)
- Level: Second
- Area: 510
- Dimensions: 15 x 34
Laundry room
- Features: Tile
- Level: First
- Area: 49
- Dimensions: 7 x 7
Heating
- Central 1, Central 2
Cooling
- Electric
Appliances
- Included: Range, Dishwasher, Refrigerator, Disposal, Electric Water Heater
Features
- Has basement: No
- Has fireplace: Yes
- Fireplace features: Gas Log
Interior area
- Total interior livable area: 4,285 sqft
Property
Parking
- Parking features: Garage-Three Car, Garage-Attached, Workshop in Garage, Garage Door Opener, Garage Faces Side, Oversized
Features
- Levels: One
- Stories: 1
Lot
- Size: 1.22 Acres
Details
- Parcel number: 03 09 32 1 005 013.000
Construction
Type & style
- Home type: SingleFamily
- Architectural style: Ranch
- Property subtype: Single Family Residence
Materials
- Foundation: Slab
Condition
- New construction: No
Utilities & green energy
- Sewer: Public Sewer
- Water: Public
Community & neighborhood
Location
- Region: Decatur
- Subdivision: Harrison Heights
Price history
| Date | Event | Price |
|---|---|---|
| 11/18/2024 | Sold | $670,000-3.6%$156/sqft |
Source: | ||
| 10/4/2024 | Pending sale | $695,000$162/sqft |
Source: | ||
| 9/16/2024 | Listed for sale | $695,000+83.4%$162/sqft |
Source: | ||
| 2/24/2016 | Sold | $379,000$88/sqft |
Source: | ||
| 12/31/2015 | Pending sale | $379,000$88/sqft |
Source: Coldwell Banker Of The Valley #1034249 Report a problem | ||
Public tax history
| Year | Property taxes | Tax assessment |
|---|---|---|
| 2024 | $1,635 | $37,140 |
| 2023 | $1,635 | $37,140 |
| 2022 | $1,635 +17.5% | $37,140 +16.9% |
Find assessor info on the county website
Neighborhood: 35601
Nearby schools
GreatSchools rating
- 8/10Walter Jackson Elementary SchoolGrades: K-5Distance: 0.4 mi
- 4/10Decatur Middle SchoolGrades: 6-8Distance: 1.6 mi
- 5/10Decatur High SchoolGrades: 9-12Distance: 1.5 mi
Schools provided by the listing agent
- Elementary: Walter Jackson
- Middle: Decatur Middle School
- High: Decatur High
Source: ValleyMLS. This data may not be complete. We recommend contacting the local school district to confirm school assignments for this home.
Get pre-qualified for a loan
At Zillow Home Loans, we can pre-qualify you in as little as 5 minutes with no impact to your credit score.An equal housing lender. NMLS #10287.
Sell with ease on Zillow
Get a Zillow Showcase℠ listing at no additional cost and you could sell for —faster.
$671,100
2% more+$13,422
With Zillow Showcase(estimated)$684,522
