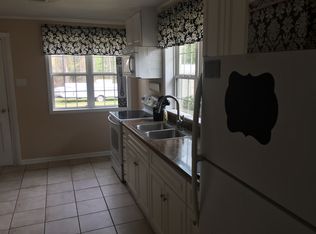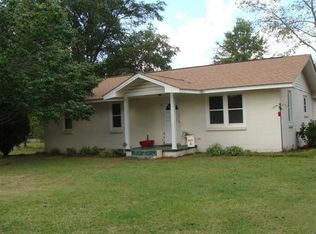Sold for $256,000 on 04/18/23
$256,000
1707 WATSON BAILEY Road, Harlem, GA 30814
3beds
2,050sqft
Mobile Home
Built in 1994
5.48 Acres Lot
$293,600 Zestimate®
$125/sqft
$1,593 Estimated rent
Home value
$293,600
$276,000 - $314,000
$1,593/mo
Zestimate® history
Loading...
Owner options
Explore your selling options
What's special
**Professional video of property is coming soon** Beautiful home tucked away on 5.48 acres in Columbia County. This updated home is 3 bedrooms, 2 baths, 2050 sqft home. This home has so much to offer!
You are first greeted by a large wood porch, perfect for entertaining and enjoying the forest views. As you enter the home, you will love the open concept floor plan, with the dining area to the right, a large living room, and kitchen on the left. The kitchen has granite countertops, lots of space, and a pantry. The kitchen peninsula overlooks the family room, where there is a wood burning fire place, built ins, and tons of natural light. To the right of the living room, you will enter the primary suite. It features a walk in closet, a garden tub, stand alone shower, and double vanities with granite countertops. There are also two additional bedrooms and a full bathroom.
Septic has just been cleaned and serviced. Outside HVAC unit is new! There is also foundation certification.
Enjoy sitting in rocking chairs on the large front porch or back patio and relax listening to rain hit the metal roof covering the home. This land is out of the hustle and bustle but yet centrally located to Augusta, Ft. Gordon, Thomson, Grovetown and a close drive to downtown Harlem. Everything is moving out this way. Don't miss out on a great piece of land and a beautiful home on a nice quiet, county maintained road!
**Please verify if room sizes are important**
Zillow last checked: 8 hours ago
Listing updated: December 29, 2024 at 01:23am
Listed by:
Ehrin Fairey,
Southeastern Residential, LLC
Bought with:
John DeFoor, 175748
Defoor Realty
Source: Hive MLS,MLS#: 512879
Facts & features
Interior
Bedrooms & bathrooms
- Bedrooms: 3
- Bathrooms: 2
- Full bathrooms: 2
Primary bedroom
- Level: Main
- Dimensions: 19.5 x 13
Bedroom 2
- Level: Main
- Dimensions: 12.5 x 11.5
Bedroom 3
- Level: Main
- Dimensions: 11 x 11
Dining room
- Level: Main
- Dimensions: 10 x 9
Great room
- Level: Main
- Dimensions: 20 x 13
Kitchen
- Level: Main
- Dimensions: 18 x 11
Living room
- Level: Main
- Dimensions: 17 x 14
Heating
- Electric
Cooling
- Ceiling Fan(s), Central Air
Features
- Garden Tub, Pantry, Walk-In Closet(s), Washer Hookup, Electric Dryer Hookup
- Flooring: Ceramic Tile, Vinyl, Wood
- Number of fireplaces: 1
- Fireplace features: Masonry, Great Room
Interior area
- Total structure area: 2,050
- Total interior livable area: 2,050 sqft
Property
Parking
- Parking features: Asphalt
Features
- Patio & porch: Front Porch, Rear Porch
Lot
- Size: 5.48 Acres
- Dimensions: 5.48 Acres
- Features: Wooded
Details
- Parcel number: 011 003F
Construction
Type & style
- Home type: MobileManufactured
- Property subtype: Mobile Home
Materials
- Drywall, Vinyl Siding
- Roof: Metal
Condition
- Updated/Remodeled
- New construction: No
- Year built: 1994
Utilities & green energy
- Sewer: Septic Tank
- Water: Well
Community & neighborhood
Location
- Region: Harlem
- Subdivision: None-3co
Other
Other facts
- Listing agreement: Exclusive Right To Sell
- Body type: Double Wide
- Listing terms: VA Loan,Cash,Conventional,FHA
Price history
| Date | Event | Price |
|---|---|---|
| 4/18/2023 | Sold | $256,000-5.2%$125/sqft |
Source: | ||
| 3/15/2023 | Contingent | $270,000$132/sqft |
Source: | ||
| 3/7/2023 | Listed for sale | $270,000+33.7%$132/sqft |
Source: | ||
| 2/11/2021 | Sold | $202,000-8.2%$99/sqft |
Source: Public Record | ||
| 12/22/2020 | Listed for sale | $220,000+340%$107/sqft |
Source: Owner | ||
Public tax history
| Year | Property taxes | Tax assessment |
|---|---|---|
| 2024 | $1,529 +27.1% | $153,108 +29.5% |
| 2023 | $1,204 +12.8% | $118,270 +15.1% |
| 2022 | $1,067 +7.9% | $102,766 +12.9% |
Find assessor info on the county website
Neighborhood: 30814
Nearby schools
GreatSchools rating
- 4/10North Harlem Elementary SchoolGrades: PK-5Distance: 4.9 mi
- 4/10Harlem Middle SchoolGrades: 6-8Distance: 2.8 mi
- 5/10Harlem High SchoolGrades: 9-12Distance: 3.4 mi
Schools provided by the listing agent
- Middle: Harlem
- High: Harlem
Source: Hive MLS. This data may not be complete. We recommend contacting the local school district to confirm school assignments for this home.

