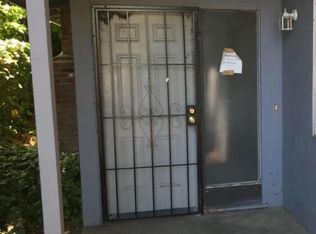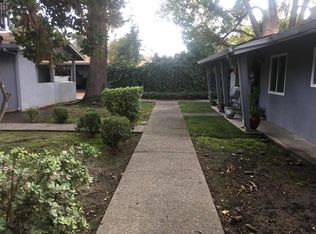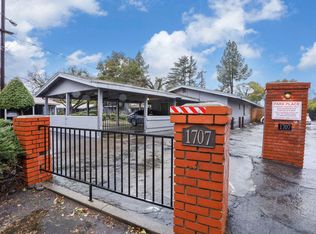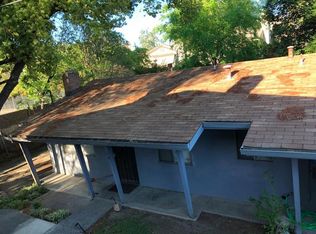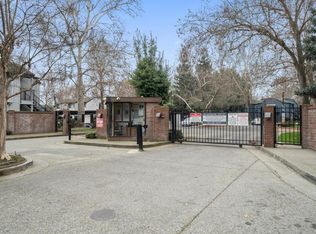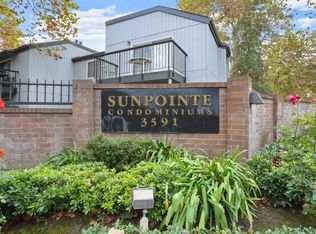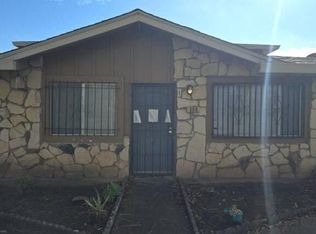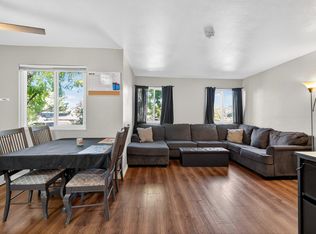Welcome to this cozy home located in the vibrant city of Stockton. With a total living space of 806 sq ft, this residence offers a practical layout featuring two bedrooms and one full bathroom, perfect for those seeking comfort and convenience. The heart of the home is the inviting kitchen, seamlessly connected to the family room, creating a warm and functional space for dining and entertaining. The kitchen also includes an eat-in area, providing a charming spot for meals.
Additional amenities include a wall furnace for heating and a window/wall unit for cooling, ensuring year-round comfort. The flooring throughout the home complements the cozy ambiance, while a fireplace serves as a focal point for relaxation.
For added convenience, a dedicated laundry space is available. This home is located within the Lincoln Unified School District, offering educational resources for young learners. A single garage space provides secure parking or additional storage. Don't miss this opportunity to make Stockton your home!
For sale
$198,000
1707 W Swain Rd APT 10, Stockton, CA 95207
2beds
806sqft
Est.:
Condominium, Residential
Built in 1969
-- sqft lot
$194,900 Zestimate®
$246/sqft
$330/mo HOA
What's special
Cozy homeEat-in areaInviting kitchenDedicated laundry space
- 2 days |
- 307 |
- 8 |
Zillow last checked: 8 hours ago
Listing updated: January 26, 2026 at 08:06am
Listed by:
Marife Ronquillo 01711215 650-215-0177,
Maxreal 408-212-8800
Source: MLSListings Inc,MLS#: ML82032587
Tour with a local agent
Facts & features
Interior
Bedrooms & bathrooms
- Bedrooms: 2
- Bathrooms: 1
- Full bathrooms: 1
Dining room
- Features: EatinKitchen
Family room
- Features: KitchenFamilyRoomCombo
Heating
- Wall Furnace
Cooling
- Wall/Window Unit(s)
Interior area
- Total structure area: 806
- Total interior livable area: 806 sqft
Property
Parking
- Total spaces: 1
- Parking features: Carport, On Street
- Garage spaces: 1
Features
- Stories: 1
Details
- Parcel number: 09747020
- Zoning: R-M
- Special conditions: Standard
Construction
Type & style
- Home type: Condo
- Property subtype: Condominium, Residential
Materials
- Foundation: Slab
- Roof: Shingle
Condition
- New construction: No
- Year built: 1969
Utilities & green energy
- Gas: PublicUtilities
- Sewer: Public Sewer
- Water: Public
- Utilities for property: Public Utilities, Water Public
Community & HOA
HOA
- Has HOA: Yes
- HOA fee: $330 monthly
Location
- Region: Stockton
Financial & listing details
- Price per square foot: $246/sqft
- Tax assessed value: $191,760
- Annual tax amount: $4,245
- Date on market: 1/26/2026
- Listing agreement: ExclusiveRightToSell
Estimated market value
$194,900
$185,000 - $205,000
$1,897/mo
Price history
Price history
| Date | Event | Price |
|---|---|---|
| 1/27/2026 | Listed for sale | $198,000+5.3%$246/sqft |
Source: | ||
| 2/16/2024 | Sold | $188,000-10.5%$233/sqft |
Source: | ||
| 2/4/2024 | Pending sale | $210,000$261/sqft |
Source: | ||
| 1/14/2024 | Listed for sale | $210,000+11.7%$261/sqft |
Source: | ||
| 5/25/2023 | Sold | $188,000+4.4%$233/sqft |
Source: MetroList Services of CA #223031354 Report a problem | ||
Public tax history
Public tax history
| Year | Property taxes | Tax assessment |
|---|---|---|
| 2025 | $4,245 +2.2% | $191,760 |
| 2024 | $4,152 +60.2% | $191,760 +250.3% |
| 2023 | $2,591 +2.7% | $54,748 +2% |
Find assessor info on the county website
BuyAbility℠ payment
Est. payment
$1,516/mo
Principal & interest
$932
HOA Fees
$330
Other costs
$254
Climate risks
Neighborhood: Swain Oaks
Nearby schools
GreatSchools rating
- 2/10Tully C. Knoles SchoolGrades: K-8Distance: 0.8 mi
- 7/10Lincoln High SchoolGrades: 9-12Distance: 0.8 mi
Schools provided by the listing agent
- District: LincolnUnified
Source: MLSListings Inc. This data may not be complete. We recommend contacting the local school district to confirm school assignments for this home.
- Loading
- Loading
