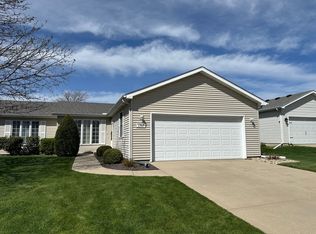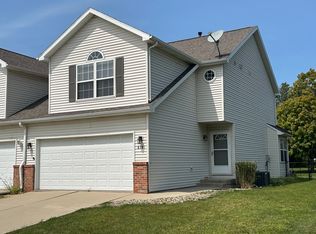Looking for that ranch style home and open floor plan including first floor laundry- take a look at this one! This Gem is a 2 bed, 2 bath zero-lot home in Pheasant Ridge and has been gently lived in and could make your life so EASY! Enjoy the spacious kitchen with a full appliance package,large open great room with vaulted ceiling -lots of natural light from East and West and your own private patio just steps away! Take a look at the comfortable sized large master with double closets,private bath with tub shower at the rear of the home for peace and quiet-the guest room also has plenty of closet space and generous sized as well! Lower level offers lots of additional storage to expand with another bedroom with an egress window, family or rec room. Close to the Trail and Prarieland Elementry School,nearby shopping a convenience as well and access to Interstates as well for commuters! Fantastic neighborhood!
This property is off market, which means it's not currently listed for sale or rent on Zillow. This may be different from what's available on other websites or public sources.


