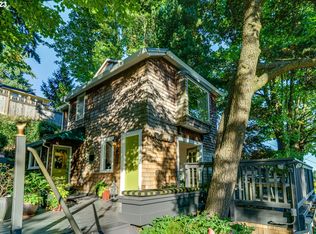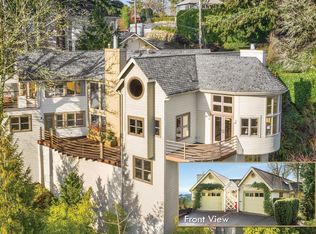Sold
$759,000
1707 SW Terrace Dr, Portland, OR 97201
3beds
1,960sqft
Residential, Single Family Residence
Built in 1987
7,405.2 Square Feet Lot
$735,100 Zestimate®
$387/sqft
$3,671 Estimated rent
Home value
$735,100
$676,000 - $801,000
$3,671/mo
Zestimate® history
Loading...
Owner options
Explore your selling options
What's special
SUNNY PERCH IN THE CITY! Nestled in the vibrant Portland Heights neighborhood, this contemporary home offers a unique living experience that captures the essence of Portland's eclectic lifestyle. Perched above the street, on a quiet cul-de-sac, this home is away from the hustle and bustle, yet remains local to all that the city offers. Expansive deck with full southern exposure is perfect for al fresco dining or simply enjoying fresh Oregon air and stunning views. Discover a low-maintenance and landscaped yard, with blueberries, roses and ornamental trees that provide the ideal setting. Inside, soaring ceilings create a light and airy feeling. Adorned with large windows, this gathering space provides a panoramic view of the surrounding Marquam Natural Area and floods the home with warm natural light. The kitchen boasts retro charm and contemporary convenience, featuring gas and stainless steel appliances, and a center island. Imagine preparing meals while enjoying the scenic views that surround this unique property! Flexible living options abound with a main floor bedroom, bathroom, and laundry room. An additional room, with natural wood built-ins, could be used as a den or office. Upstairs showcases a second bedroom, large bathroom flooded with light, and the primary bedroom with vaulted ceilings and even more windows that let in the natural beauty of the PNW. Don't worry about storage with the double car garage and extra work space conveniently tucked under the home. Conveniently located above downtown Portland, this home offers easy access to the city's vibrant cultural scene, dining hotspots on 23rd, and recreational activities of Forest Park, Council Crest, and the Marquam trail system. Ainsworth ES, West Sylvan MS, and Lincoln High School. [Home Energy Score = 8. HES Report at https://rpt.greenbuildingregistry.com/hes/OR10190003]
Zillow last checked: 8 hours ago
Listing updated: June 21, 2024 at 10:18am
Listed by:
Elizabeth James 503-488-9125,
Windermere Realty Trust
Bought with:
Lauren Goche, 201207959
Think Real Estate
Source: RMLS (OR),MLS#: 24497681
Facts & features
Interior
Bedrooms & bathrooms
- Bedrooms: 3
- Bathrooms: 2
- Full bathrooms: 2
- Main level bathrooms: 1
Primary bedroom
- Features: Bathroom, Bamboo Floor, Walkin Closet
- Level: Upper
- Area: 165
- Dimensions: 11 x 15
Bedroom 2
- Features: Bamboo Floor
- Level: Upper
- Area: 132
- Dimensions: 11 x 12
Bedroom 3
- Level: Main
- Area: 150
- Dimensions: 10 x 15
Dining room
- Features: Living Room Dining Room Combo
- Level: Main
Kitchen
- Features: Dishwasher, Eating Area, Gas Appliances, Tile Floor
- Level: Main
- Area: 132
- Width: 12
Living room
- Features: Fireplace, Living Room Dining Room Combo, High Ceilings, Tile Floor
- Level: Main
- Area: 456
- Dimensions: 24 x 19
Heating
- Forced Air 90, Fireplace(s)
Cooling
- Central Air
Appliances
- Included: Dishwasher, Disposal, Free-Standing Gas Range, Free-Standing Refrigerator, Gas Appliances, Plumbed For Ice Maker, Range Hood, Stainless Steel Appliance(s), Washer/Dryer, Gas Water Heater
- Laundry: Laundry Room
Features
- High Ceilings, Bookcases, Living Room Dining Room Combo, Eat-in Kitchen, Bathroom, Walk-In Closet(s), Tile
- Flooring: Bamboo, Tile
- Windows: Double Pane Windows, Triple Pane Windows
- Basement: None
- Number of fireplaces: 1
- Fireplace features: Gas, Wood Burning
Interior area
- Total structure area: 1,960
- Total interior livable area: 1,960 sqft
Property
Parking
- Total spaces: 2
- Parking features: Driveway, Garage Door Opener, Attached
- Attached garage spaces: 2
- Has uncovered spaces: Yes
Features
- Stories: 2
- Patio & porch: Deck
- Has spa: Yes
- Spa features: Bath
- Has view: Yes
- View description: Seasonal, Territorial
Lot
- Size: 7,405 sqft
- Features: Corner Lot, Cul-De-Sac, Private, Sprinkler, SqFt 7000 to 9999
Details
- Parcel number: R174486
Construction
Type & style
- Home type: SingleFamily
- Architectural style: Contemporary
- Property subtype: Residential, Single Family Residence
Materials
- Shingle Siding, Wood Siding
- Foundation: Concrete Perimeter, Slab, Stem Wall
- Roof: Composition
Condition
- Resale
- New construction: No
- Year built: 1987
Utilities & green energy
- Gas: Gas
- Sewer: Public Sewer
- Water: Public
Green energy
- Indoor air quality: Lo VOC Material
Community & neighborhood
Security
- Security features: Security System
Location
- Region: Portland
- Subdivision: Portland Heights
Other
Other facts
- Listing terms: Cash,Conventional
- Road surface type: Gravel, Paved
Price history
| Date | Event | Price |
|---|---|---|
| 6/20/2024 | Sold | $759,000$387/sqft |
Source: | ||
| 5/4/2024 | Pending sale | $759,000$387/sqft |
Source: | ||
| 5/1/2024 | Price change | $759,000-3.2%$387/sqft |
Source: | ||
| 3/19/2024 | Listed for sale | $784,000+8.7%$400/sqft |
Source: | ||
| 8/11/2021 | Sold | $721,000-3.7%$368/sqft |
Source: | ||
Public tax history
| Year | Property taxes | Tax assessment |
|---|---|---|
| 2025 | $15,628 +1.2% | $623,900 +3% |
| 2024 | $15,445 +8.6% | $605,730 +3% |
| 2023 | $14,215 -1.6% | $588,090 +3% |
Find assessor info on the county website
Neighborhood: Southwest Hills
Nearby schools
GreatSchools rating
- 9/10Ainsworth Elementary SchoolGrades: K-5Distance: 0.3 mi
- 5/10West Sylvan Middle SchoolGrades: 6-8Distance: 3.1 mi
- 8/10Lincoln High SchoolGrades: 9-12Distance: 1 mi
Schools provided by the listing agent
- Elementary: Ainsworth
- Middle: West Sylvan
- High: Lincoln
Source: RMLS (OR). This data may not be complete. We recommend contacting the local school district to confirm school assignments for this home.
Get a cash offer in 3 minutes
Find out how much your home could sell for in as little as 3 minutes with a no-obligation cash offer.
Estimated market value
$735,100
Get a cash offer in 3 minutes
Find out how much your home could sell for in as little as 3 minutes with a no-obligation cash offer.
Estimated market value
$735,100

