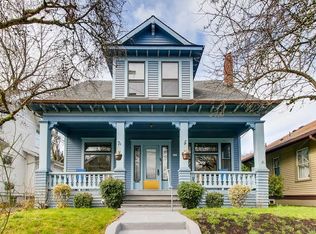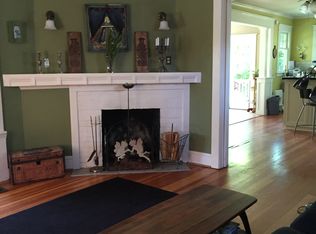Sold
$1,115,000
1707 SE 37th Ave, Portland, OR 97214
6beds
2,901sqft
Residential, Single Family Residence
Built in 1909
3,920.4 Square Feet Lot
$1,086,300 Zestimate®
$384/sqft
$4,890 Estimated rent
Home value
$1,086,300
$1.01M - $1.17M
$4,890/mo
Zestimate® history
Loading...
Owner options
Explore your selling options
What's special
From the same team that created the best home on this years “Street of Dreams”… Luxury is dripping from every angle on this reimagined 4 story Victorian in one of the hottest neighborhoods in PDX. This one has all the goodies and a perfect layout just a block away from Hawthorne. If you're from here you know this is a truly rare find with a bedroom and bath on the main, backyard, driveway, and secured garage. The finest high end finishes including floating Ann Sacs marble sink in powder room, Venetian plaster hood, wine display and seamless built in Miele fridge. A spa-like curved designer primary bath with Gold tub and Brizo dual shower accessories. Kholer plumbing fixtures throughout, wide plank engineered hardwoods, Rejuvenation lights, and LEDs that make this house glow any time of day. Your own 3-space parking in driveway and 2 car garage included. Wrapped in decadence while providing the security of all new windows, roof, plumbing and electrical. Enjoy rain or shine under the covered patio and bistro lights! Also, up to 6 beds currently as well as a separate entry to the basement which has ADU potential. I could go on forever but it's best if you come see for yourself, so prepare to be dazzled! Link to YouTube video and 3D tour provided through the link. [Home Energy Score = 1. HES Report at https://rpt.greenbuildingregistry.com/hes/OR10233949]
Zillow last checked: 8 hours ago
Listing updated: December 31, 2024 at 08:46am
Listed by:
Marta Flori info@inhabitre.com,
Inhabit Real Estate
Bought with:
Shayda Rohani, 201210708
Lovejoy Real Estate
Source: RMLS (OR),MLS#: 24100846
Facts & features
Interior
Bedrooms & bathrooms
- Bedrooms: 6
- Bathrooms: 3
- Full bathrooms: 2
- Partial bathrooms: 1
- Main level bathrooms: 1
Primary bedroom
- Features: Bathtub, Ensuite, Walkin Closet, Wood Floors
- Level: Upper
- Area: 225
- Dimensions: 15 x 15
Bedroom 2
- Level: Main
- Area: 132
- Dimensions: 12 x 11
Bedroom 3
- Level: Upper
- Area: 70
- Dimensions: 10 x 7
Bedroom 4
- Features: Closet
- Level: Upper
- Area: 80
- Dimensions: 10 x 8
Bedroom 5
- Features: Closet
- Level: Upper
- Area: 110
- Dimensions: 11 x 10
Dining room
- Features: Hardwood Floors, High Ceilings
- Level: Main
- Area: 221
- Dimensions: 17 x 13
Kitchen
- Features: Gas Appliances, High Ceilings
- Level: Main
- Area: 170
- Width: 10
Living room
- Features: Bay Window, Fireplace, High Ceilings
- Level: Main
- Area: 323
- Dimensions: 19 x 17
Heating
- Forced Air 95 Plus, Fireplace(s)
Cooling
- Central Air
Appliances
- Included: Built In Oven, Built-In Refrigerator, Dishwasher, Disposal, Free-Standing Gas Range, Range Hood, Stainless Steel Appliance(s), Gas Appliances, Electric Water Heater
Features
- Floor 4th, Marble, Quartz, Soaking Tub, Closet, Floor 3rd, High Ceilings, Bathtub, Walk-In Closet(s)
- Flooring: Engineered Hardwood, Hardwood, Tile, Wood
- Windows: Double Pane Windows, Bay Window(s)
- Basement: Finished,Full
- Number of fireplaces: 1
- Fireplace features: Wood Burning
Interior area
- Total structure area: 2,901
- Total interior livable area: 2,901 sqft
Property
Parking
- Total spaces: 2
- Parking features: Driveway, RV Access/Parking, Detached, Oversized
- Garage spaces: 2
- Has uncovered spaces: Yes
Accessibility
- Accessibility features: Main Floor Bedroom Bath, Minimal Steps, Parking, Pathway, Walkin Shower, Accessibility
Features
- Levels: Two
- Stories: 3
- Patio & porch: Patio, Porch
- Exterior features: Yard
Lot
- Size: 3,920 sqft
- Features: Level, Private, SqFt 3000 to 4999
Details
- Additional structures: Gazebo, RVParking
- Parcel number: R326524
Construction
Type & style
- Home type: SingleFamily
- Architectural style: Victorian
- Property subtype: Residential, Single Family Residence
Materials
- Wood Siding
- Foundation: Concrete Perimeter
- Roof: Composition
Condition
- Updated/Remodeled
- New construction: No
- Year built: 1909
Utilities & green energy
- Gas: Gas
- Sewer: Public Sewer
- Water: Public
Community & neighborhood
Security
- Security features: Sidewalk
Location
- Region: Portland
Other
Other facts
- Listing terms: Cash,Conventional
- Road surface type: Paved
Price history
| Date | Event | Price |
|---|---|---|
| 12/30/2024 | Sold | $1,115,000-7.1%$384/sqft |
Source: | ||
| 12/12/2024 | Pending sale | $1,199,999$414/sqft |
Source: | ||
| 11/12/2024 | Price change | $1,199,999-4%$414/sqft |
Source: | ||
| 10/17/2024 | Price change | $1,249,950-1.6%$431/sqft |
Source: | ||
| 7/11/2024 | Listed for sale | $1,269,950$438/sqft |
Source: | ||
Public tax history
| Year | Property taxes | Tax assessment |
|---|---|---|
| 2025 | $11,212 +54.7% | $416,100 +53.6% |
| 2024 | $7,249 +4% | $270,920 +3% |
| 2023 | $6,970 +2.2% | $263,030 +3% |
Find assessor info on the county website
Neighborhood: Richmond
Nearby schools
GreatSchools rating
- 10/10Abernethy Elementary SchoolGrades: K-5Distance: 1.3 mi
- 7/10Hosford Middle SchoolGrades: 6-8Distance: 0.6 mi
- 7/10Cleveland High SchoolGrades: 9-12Distance: 1 mi
Schools provided by the listing agent
- Elementary: Abernethy
- Middle: Hosford
- High: Cleveland
Source: RMLS (OR). This data may not be complete. We recommend contacting the local school district to confirm school assignments for this home.
Get a cash offer in 3 minutes
Find out how much your home could sell for in as little as 3 minutes with a no-obligation cash offer.
Estimated market value
$1,086,300
Get a cash offer in 3 minutes
Find out how much your home could sell for in as little as 3 minutes with a no-obligation cash offer.
Estimated market value
$1,086,300

