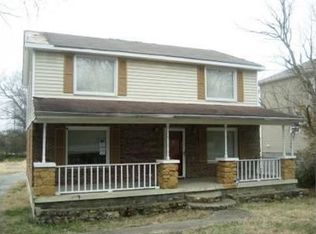Newly updated 1940's cottage located minutes from downtown! Gorgeous vaulted ceilings, new flooring and paint throughout. Fenced in back yard with 2 car detached garage. New plumbing, electrical, sewer lines, gutters, new HVAC and new hot water heater with in the last 16 months. Minutes to Bells Bend and Beaman Metro Parks greenways and hiking.
This property is off market, which means it's not currently listed for sale or rent on Zillow. This may be different from what's available on other websites or public sources.
