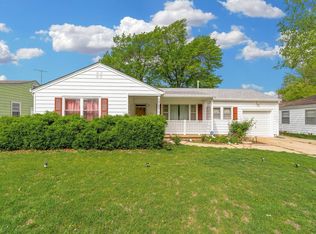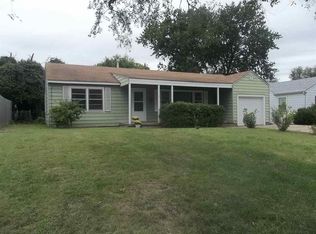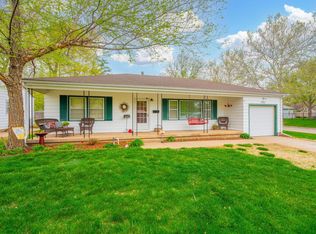Sold
Price Unknown
1707 S Drollinger Rd, Wichita, KS 67218
3beds
1,490sqft
Single Family Onsite Built
Built in 1952
8,712 Square Feet Lot
$175,100 Zestimate®
$--/sqft
$1,383 Estimated rent
Home value
$175,100
$163,000 - $187,000
$1,383/mo
Zestimate® history
Loading...
Owner options
Explore your selling options
What's special
Don’t miss this one! Ranch style home with a covered front porch area, updated kitchen and nearly 1500 finished square feet. This east Wichita home features two living spaces with both a spacious living room and large family room – all on one level. The spacious living room features a beautiful, oversized picture window which provides fantastic natural light into the living and dining areas. The living room is open to the dining area, which is situated perfectly between the living room and family room. The remodeled kitchen features Craft Maid oak cabinets, pull-out drawers in the base cabinet, tilt-out drawer at the sink, and a triple full-length pantry with awesome space, full tile backsplash, appliances - refrigerator, range/oven, dishwasher, and countertop microwave - and a newer window overlooking the backyard. The kitchen also has an additional, small dining area with another large window, and just off the kitchen is the laundry area. The three bedrooms all have good closet space, and possibly have wood floors under the carpet. There is one full bathroom and a half bathroom - the full bathroom has been updated and includes a tub/shower with tile surround, updated vanity and storage cabinet. The additional room off the garage would make a great office or study area. Additional interior features include a security system, and a newer door from the laundry area to the garage. Great exterior feature - a 2-car driveway approach for extra parking! Additional exterior features include metal siding, a spacious backyard with a garden area and privacy fence, storage building, and beautiful mature trees. This home has great space and nice updating that has been completed, and even more potential!
Zillow last checked: 8 hours ago
Listing updated: August 14, 2023 at 08:06pm
Listed by:
Ginette Huelsman CELL:316-448-1026,
J.P. Weigand & Sons
Source: SCKMLS,MLS#: 627939
Facts & features
Interior
Bedrooms & bathrooms
- Bedrooms: 3
- Bathrooms: 2
- Full bathrooms: 1
- 1/2 bathrooms: 1
Primary bedroom
- Description: Carpet
- Level: Main
- Area: 158.31
- Dimensions: 12'9" X 12'5"
Bedroom
- Description: Carpet
- Level: Main
- Area: 143.44
- Dimensions: 12'9" X 11'3"
Bedroom
- Description: Carpet
- Level: Main
- Area: 129.39
- Dimensions: 11'5" X 11'4"
Dining room
- Description: Carpet
- Level: Main
- Area: 80.94
- Dimensions: 9'3" X 8'9"
Family room
- Description: Carpet
- Level: Main
- Area: 197.33
- Dimensions: 16' X 12'4"
Kitchen
- Description: Laminate - Other
- Level: Main
- Area: 114
- Dimensions: 14'3" X 8'
Living room
- Description: Carpet
- Level: Main
- Area: 282.22
- Dimensions: 21'2" X 13'4"
Office
- Description: Carpet
- Level: Main
- Area: 122.25
- Dimensions: 13'7" X 9"
Heating
- Forced Air, Natural Gas
Cooling
- Central Air, Electric
Appliances
- Included: Dishwasher, Disposal, Microwave, Refrigerator, Range, Washer, Dryer
- Laundry: Main Level, 220 equipment
Features
- Ceiling Fan(s)
- Flooring: Hardwood
- Doors: Storm Door(s)
- Windows: Window Coverings-All, Storm Window(s)
- Basement: None
- Has fireplace: No
Interior area
- Total interior livable area: 1,490 sqft
- Finished area above ground: 1,490
- Finished area below ground: 0
Property
Parking
- Total spaces: 1
- Parking features: Detached, Garage Door Opener, Oversized
- Garage spaces: 1
Features
- Levels: One
- Stories: 1
- Exterior features: Guttering - ALL
- Fencing: Wood
Lot
- Size: 8,712 sqft
- Features: Standard
Details
- Additional structures: Storage
- Parcel number: 201731273601208018.00
Construction
Type & style
- Home type: SingleFamily
- Architectural style: Ranch
- Property subtype: Single Family Onsite Built
Materials
- Vinyl/Aluminum
- Foundation: Crawl Space
- Roof: Composition
Condition
- Year built: 1952
Utilities & green energy
- Gas: Natural Gas Available
- Utilities for property: Sewer Available, Natural Gas Available, Public
Community & neighborhood
Security
- Security features: Security Lights, Security System
Location
- Region: Wichita
- Subdivision: GREENDALE
HOA & financial
HOA
- Has HOA: No
Other
Other facts
- Ownership: Individual
- Road surface type: Paved
Price history
Price history is unavailable.
Public tax history
| Year | Property taxes | Tax assessment |
|---|---|---|
| 2024 | $1,367 -6.2% | $13,410 |
| 2023 | $1,456 +18.1% | $13,410 |
| 2022 | $1,234 +1.4% | -- |
Find assessor info on the county website
Neighborhood: 67218
Nearby schools
GreatSchools rating
- 4/10Allen Elementary SchoolGrades: PK-5Distance: 0.6 mi
- 4/10Curtis Middle SchoolGrades: 6-8Distance: 0.6 mi
- NAChisholm Life Skills CenterGrades: 10-12Distance: 2.2 mi
Schools provided by the listing agent
- Elementary: Allen
- Middle: Curtis
- High: Southeast
Source: SCKMLS. This data may not be complete. We recommend contacting the local school district to confirm school assignments for this home.


