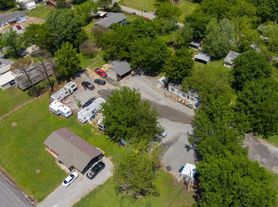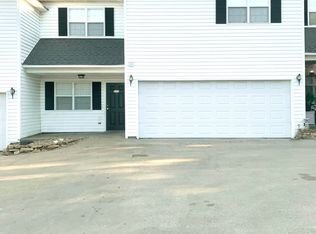Fully remodeled 3 bedroom / 1 bathroom single-family with off-street parking and large fully-fenced backyard.
This beautiful home has brand new granite countertops, all new appliances, paint, floors, and blinds in the living room and family room. It also includes brand new in-home washer & dryer units, so no more trips to the laundromat.
Other amenities include central heat and air and onsite storage.
This home offers convenient access to the George Nigh Expressway, making it easy to commute both north and south.
Lease Terms:
One-year lease required
Rent and security deposit are equal (e.g., $1,400 rent = $1,400 deposit) Full first month's rent and deposit due at move-in; second month is prorated if move-in is mid-month.
Rental Requirements:
Monthly household income must be at least $4,200.00 (3x the rent) Application fee: $55 per adult (18+), covering background check, credit report, rental history, and employment verification.
Excellent rental references required; no evictions within the last 5 years.
Minimum credit score of 600.
Renters insurance is required.
Pet Policy:
Liability insurance required.
No Pet Deposit, $35/month pet rent per pet (max 2 dogs)
Pet Screening Required: All applicants whether with pets, animals, or none must complete a profile through our third-party screening service to acknowledge and comply with pet-related policies.
Tenant is responsible for all utilities, including but not limited to water, sewer, internet, gas, electricity etc.
Deposit and full first month's rent is due at signing.
No smoking, vaping, or marijuana use allowed inside the home.
Up to 2 dogs allowed - Tenants must have proof of liability insurance if dogs are on the premises.
House for rent
$1,400/mo
1707 S 9th St, McAlester, OK 74501
3beds
1,453sqft
Price may not include required fees and charges.
Single family residence
Available now
Dogs OK
Air conditioner, central air
In unit laundry
Off street parking
Heat pump
What's special
Large fully-fenced backyardBrand new granite countertopsOff-street parkingAll new appliances
- 17 days |
- -- |
- -- |
Travel times
Looking to buy when your lease ends?
With a 6% savings match, a first-time homebuyer savings account is designed to help you reach your down payment goals faster.
Offer exclusive to Foyer+; Terms apply. Details on landing page.
Facts & features
Interior
Bedrooms & bathrooms
- Bedrooms: 3
- Bathrooms: 1
- Full bathrooms: 1
Heating
- Heat Pump
Cooling
- Air Conditioner, Central Air
Appliances
- Included: Dishwasher, Dryer, Microwave, Oven, Refrigerator, Washer
- Laundry: In Unit
Features
- Flooring: Carpet, Tile
Interior area
- Total interior livable area: 1,453 sqft
Property
Parking
- Parking features: Off Street
- Details: Contact manager
Features
- Exterior features: Bicycle storage, Electricity not included in rent, Fully fenced backyard, Gas not included in rent, Heating included in rent, Internet not included in rent, No Utilities included in rent, Sewage not included in rent, Water not included in rent
Details
- Parcel number: 610021339
Construction
Type & style
- Home type: SingleFamily
- Property subtype: Single Family Residence
Community & HOA
Location
- Region: Mcalester
Financial & listing details
- Lease term: 1 Year
Price history
| Date | Event | Price |
|---|---|---|
| 9/28/2025 | Listed for rent | $1,400$1/sqft |
Source: Zillow Rentals | ||
| 7/30/2025 | Sold | $165,000-2.9%$114/sqft |
Source: | ||
| 6/19/2025 | Pending sale | $169,900$117/sqft |
Source: | ||
| 4/25/2025 | Listed for sale | $169,900+229.9%$117/sqft |
Source: | ||
| 1/16/2006 | Sold | $51,500$35/sqft |
Source: Public Record | ||

