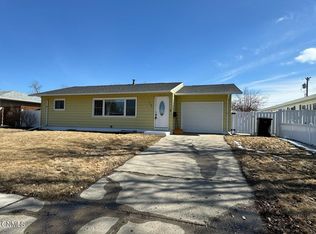Sold on 03/24/25
Price Unknown
1707 Rose Ln, Williston, ND 58801
5beds
2,464sqft
Single Family Residence
Built in 1975
10,454.4 Square Feet Lot
$498,900 Zestimate®
$--/sqft
$2,623 Estimated rent
Home value
$498,900
$449,000 - $554,000
$2,623/mo
Zestimate® history
Loading...
Owner options
Explore your selling options
What's special
Welcome Home!
This beautifully updated home is situated in a sought after area in a central location. Walking distance to Rickard Elementary, Williston State College, and The Arc.
Step inside to a spacious 5 bedroom (2 non-conforming in basement) 3 bathrooms, and an attached 2 car garage ranch style home. Updates for ensuring your peace of mind all throughout including bathrooms, kitchen, furnace, central air, roof, etc.
Step outside to discover an entertainers paradise! The expansive patio is designed for gatherings, complete with built-in seating around a cozy gas fire pit. The fully fenced, spacious yard offers ample room for outdoor activities, gardening, or simply relaxing in your own private oasis.
The lower level offers extra space to spread out while it's chilly outside. A HUGE recreation room including a dry bar is all ready to bring the entertainment inside.
Contact your favorite realtor for your very own private tour.
Zillow last checked: 8 hours ago
Listing updated: March 24, 2025 at 08:33am
Listed by:
Amanda L Ceynar 701-770-3394,
NextHome Fredricksen Real Estate
Bought with:
Amanda L Ceynar, 9325
NextHome Fredricksen Real Estate
Source: Great North MLS,MLS#: 4016843
Facts & features
Interior
Bedrooms & bathrooms
- Bedrooms: 5
- Bathrooms: 3
- Full bathrooms: 1
- 3/4 bathrooms: 2
Heating
- Forced Air
Cooling
- Central Air
Appliances
- Included: Dishwasher, Microwave, Range, Refrigerator, Other
Features
- Dry Bar, Main Floor Bedroom, Pantry, Primary Bath
- Flooring: Tile, Carpet, Hardwood
- Basement: Finished,Full
- Number of fireplaces: 1
- Fireplace features: Living Room, Wood Burning
Interior area
- Total structure area: 2,464
- Total interior livable area: 2,464 sqft
- Finished area above ground: 1,232
- Finished area below ground: 1,232
Property
Parking
- Total spaces: 2
- Parking features: Garage Faces Front, Driveway
- Garage spaces: 2
Features
- Levels: Two
- Stories: 2
- Patio & porch: Patio
- Exterior features: Private Yard, Fire Pit, Keyless Entry, Lighting
- Fencing: Vinyl,Full
Lot
- Size: 10,454 sqft
- Dimensions: 88 x 120
- Features: Lot - Owned
Details
- Additional structures: Shed(s)
- Parcel number: 01104000937000
Construction
Type & style
- Home type: SingleFamily
- Architectural style: Ranch
- Property subtype: Single Family Residence
Materials
- Vinyl Siding
- Roof: Asphalt
Condition
- New construction: No
- Year built: 1975
Utilities & green energy
- Sewer: Public Sewer
- Water: Public
Community & neighborhood
Location
- Region: Williston
- Subdivision: College Hill Add
Price history
| Date | Event | Price |
|---|---|---|
| 3/24/2025 | Sold | -- |
Source: Great North MLS #4016843 | ||
| 2/25/2025 | Pending sale | $459,900$187/sqft |
Source: Great North MLS #4016843 | ||
| 2/18/2025 | Price change | $459,900-1.1%$187/sqft |
Source: Great North MLS #4016843 | ||
| 2/2/2025 | Listed for sale | $465,000$189/sqft |
Source: Great North MLS #4016843 | ||
| 1/27/2025 | Pending sale | $465,000$189/sqft |
Source: Great North MLS #4016843 | ||
Public tax history
| Year | Property taxes | Tax assessment |
|---|---|---|
| 2024 | $3,636 +9% | $213,035 +5.8% |
| 2023 | $3,334 +4.5% | $201,315 +7.3% |
| 2022 | $3,191 +2.4% | $187,535 +1.6% |
Find assessor info on the county website
Neighborhood: 58801
Nearby schools
GreatSchools rating
- NARickard Elementary SchoolGrades: K-4Distance: 0.3 mi
- NAWilliston Middle SchoolGrades: 7-8Distance: 0.6 mi
- NADel Easton Alternative High SchoolGrades: 10-12Distance: 0.9 mi
