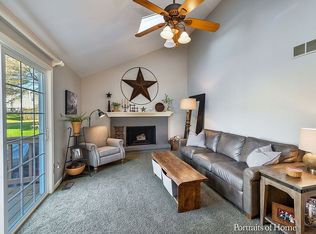Closed
$418,000
1707 Ronzheimer Ave, St Charles, IL 60174
3beds
2,000sqft
Single Family Residence
Built in 1986
7,405.2 Square Feet Lot
$447,000 Zestimate®
$209/sqft
$3,090 Estimated rent
Home value
$447,000
$398,000 - $501,000
$3,090/mo
Zestimate® history
Loading...
Owner options
Explore your selling options
What's special
Fabulously freshly painted roomy two story in the desirable Cambridge East neighborhood of St Charles! Sought after east side location close to parks, shopping and restaurants! Award-winning St Charles schools! Lovely, landscaped lot complete with 2-car garage, front porch and large backyard with deck. Step inside to find wood laminate floors through most of the main floor. Freshly painted throughout, brand new plush carpeting. Large living room, separate formal dining room. Eat-in kitchen with brand new refrigerator, dishwasher, microwave, newer stove (2022), complete with tile backsplash and slider to deck. Adjacent extended family room with masonry fireplace with gas logs and backyard views is perfect for entertaining and relaxing. Upstairs, bedroom sizes are generous and include the master suite with private bath. Hall bathroom was just remodeled. Full unfinished basement provides tons of potential for your finishing touches. Excellent location!
Zillow last checked: 8 hours ago
Listing updated: July 19, 2024 at 12:36pm
Listing courtesy of:
Susan Jurczak 630-929-1100,
Charles Rutenberg Realty of IL
Bought with:
Mary Kay Coleman
RE/MAX Excels
Source: MRED as distributed by MLS GRID,MLS#: 12067479
Facts & features
Interior
Bedrooms & bathrooms
- Bedrooms: 3
- Bathrooms: 3
- Full bathrooms: 2
- 1/2 bathrooms: 1
Primary bedroom
- Features: Flooring (Carpet), Window Treatments (All), Bathroom (Full)
- Level: Second
- Area: 220 Square Feet
- Dimensions: 20X11
Bedroom 2
- Features: Flooring (Carpet), Window Treatments (All)
- Level: Second
- Area: 143 Square Feet
- Dimensions: 13X11
Bedroom 3
- Features: Flooring (Carpet), Window Treatments (All)
- Level: Second
- Area: 100 Square Feet
- Dimensions: 10X10
Dining room
- Features: Flooring (Wood Laminate), Window Treatments (All)
- Level: Main
- Area: 121 Square Feet
- Dimensions: 11X11
Eating area
- Features: Flooring (Wood Laminate), Window Treatments (All)
- Level: Main
- Area: 88 Square Feet
- Dimensions: 11X8
Family room
- Features: Flooring (Carpet), Window Treatments (All)
- Level: Main
- Area: 400 Square Feet
- Dimensions: 20X20
Kitchen
- Features: Kitchen (Eating Area-Table Space), Flooring (Wood Laminate), Window Treatments (All)
- Level: Main
- Area: 121 Square Feet
- Dimensions: 11X11
Living room
- Features: Flooring (Wood Laminate), Window Treatments (All)
- Level: Main
- Area: 216 Square Feet
- Dimensions: 18X12
Heating
- Natural Gas, Forced Air
Cooling
- Central Air
Appliances
- Included: Range, Microwave, Dishwasher, Refrigerator, Washer, Dryer, Stainless Steel Appliance(s), Humidifier
Features
- Flooring: Laminate
- Windows: Screens
- Basement: Unfinished,Full
- Number of fireplaces: 1
- Fireplace features: Gas Log, Gas Starter, Family Room
Interior area
- Total structure area: 0
- Total interior livable area: 2,000 sqft
Property
Parking
- Total spaces: 2
- Parking features: Asphalt, Garage Door Opener, On Site, Garage Owned, Attached, Garage
- Attached garage spaces: 2
- Has uncovered spaces: Yes
Accessibility
- Accessibility features: No Disability Access
Features
- Stories: 2
- Patio & porch: Deck, Porch
Lot
- Size: 7,405 sqft
- Features: Landscaped
Details
- Parcel number: 0935256012
- Special conditions: None
- Other equipment: Water-Softener Owned, Ceiling Fan(s), Sump Pump, Radon Mitigation System
Construction
Type & style
- Home type: SingleFamily
- Architectural style: Traditional
- Property subtype: Single Family Residence
Materials
- Vinyl Siding
- Foundation: Concrete Perimeter
- Roof: Asphalt
Condition
- New construction: No
- Year built: 1986
Utilities & green energy
- Sewer: Public Sewer
- Water: Public
Community & neighborhood
Security
- Security features: Carbon Monoxide Detector(s)
Community
- Community features: Park, Curbs, Sidewalks, Street Lights, Street Paved
Location
- Region: St Charles
- Subdivision: Cambridge East
Other
Other facts
- Listing terms: Conventional
- Ownership: Fee Simple
Price history
| Date | Event | Price |
|---|---|---|
| 7/19/2024 | Sold | $418,000+4.8%$209/sqft |
Source: | ||
| 6/23/2024 | Contingent | $399,000$200/sqft |
Source: | ||
| 6/22/2024 | Listed for sale | $399,000+41.5%$200/sqft |
Source: | ||
| 9/17/2020 | Sold | $282,000-2.7%$141/sqft |
Source: | ||
| 8/6/2020 | Pending sale | $289,900$145/sqft |
Source: REMAX All Pro - St Charles #10789797 Report a problem | ||
Public tax history
| Year | Property taxes | Tax assessment |
|---|---|---|
| 2024 | $8,693 +4.5% | $125,101 +11.7% |
| 2023 | $8,321 +4.6% | $111,967 +7.2% |
| 2022 | $7,953 +4.2% | $104,495 +4.9% |
Find assessor info on the county website
Neighborhood: 60174
Nearby schools
GreatSchools rating
- 9/10Munhall Elementary SchoolGrades: PK-5Distance: 0.5 mi
- 8/10Wredling Middle SchoolGrades: 6-8Distance: 1.9 mi
- 8/10St Charles East High SchoolGrades: 9-12Distance: 1.5 mi
Schools provided by the listing agent
- Middle: Wredling Middle School
- High: St. Charles East High School
- District: 303
Source: MRED as distributed by MLS GRID. This data may not be complete. We recommend contacting the local school district to confirm school assignments for this home.

Get pre-qualified for a loan
At Zillow Home Loans, we can pre-qualify you in as little as 5 minutes with no impact to your credit score.An equal housing lender. NMLS #10287.
