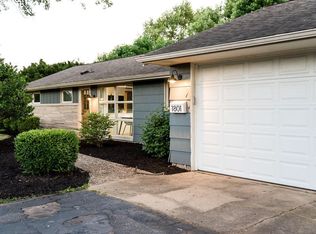Stop Looking & Start Packing!! Enjoy the abundance of room inside and out with this 3BD, 2.5BA home situated on an acre +/- in Parkside School District. Home features LR with FP, KIT w/cherry cabinets, inground pool with new liner, basketball court, large fenced backyard, and a 2 Car ATT GAR with plenty of room for storage. Some updates include: ??????08-stove, dishwasher ??????06-living room carpet, ??????05-water heater and ??????04-new roof plus new kitchen, utility room, and ???? bath all added. A M ust See!
This property is off market, which means it's not currently listed for sale or rent on Zillow. This may be different from what's available on other websites or public sources.

