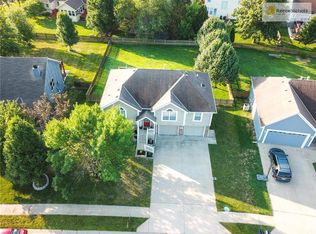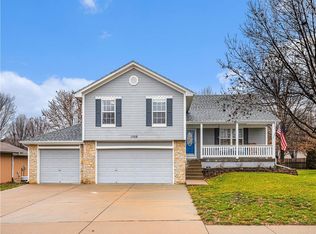Impeccably Maintained, spacious RANCH style home! Adorable 4 bedroom home features NEW hardwood floors on the main level. The vaulted ceilings give the home an airy, open feeling. Eat in kitchen boasts plenty of storage, and cozy double sided fireplace. Main floor is home to 3 bedrooms. Finished lower level features a second living space, kitchenette and 4th bedroom. Newer deck and concrete patio provide the perfect area to relax and enjoy your lovely backyard. This home has so much to offer for your Buyer! Newer Roof and Gutters Newer HVAC Newer Hardwoods
This property is off market, which means it's not currently listed for sale or rent on Zillow. This may be different from what's available on other websites or public sources.

