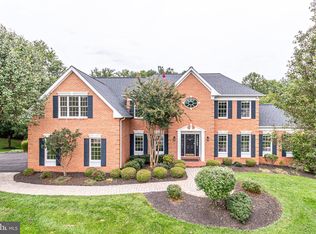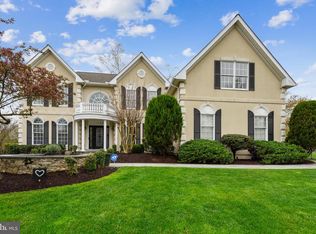UPDATED Vienna SFH. 5 BR UP 4.5 BA 3-Car Gar, Cul-de-Sac,.58 Acres, backs to Woods. Gourmet Eat-In Kit w/ Granite/SS APP, Covered Porch, Wrap-Around Deck. ML Study, 2 Staircases, Fin. Walk-Out BSMT, All BAs Updated, Neutral Paint, Built-Ins, NEW Carpet. HVACs,Garage Doors, Roof, Siding, Wash/Dry, Water Heater Recently replaced! Neighborhood pool. Mins to Metro, Highway & Shopping. OPEN SUN 1-4PM
This property is off market, which means it's not currently listed for sale or rent on Zillow. This may be different from what's available on other websites or public sources.

