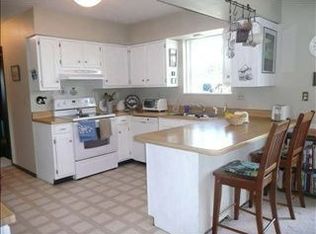Beautifully remodeled ranch style home on acreage close to Bozeman. The living area was opened up to the kitchen for a more modern style of entertainment. The kitchen had a full remodel, heated flooring, new cabinets, peninsula, sink, granite counter tops, new appliances. Enjoy views of the Bridger mountains from your yard and be with in 10 minutes of downtown Bozeman.
This property is off market, which means it's not currently listed for sale or rent on Zillow. This may be different from what's available on other websites or public sources.

