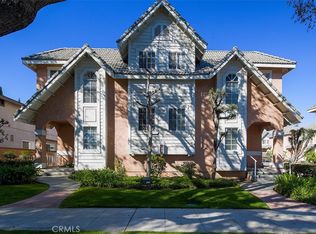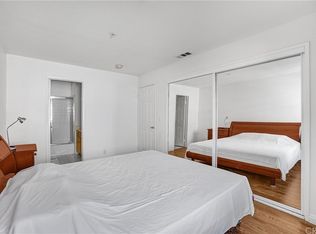Sold for $723,000
Listing Provided by:
Tina Chien DRE #00858805 6266172292,
Coldwell Banker Realty
Bought with: GML Homes, Inc.
$723,000
1707 Pepper St APT A, Alhambra, CA 91801
3beds
1,234sqft
Townhouse
Built in 1991
1.15 Acres Lot
$719,500 Zestimate®
$586/sqft
$3,081 Estimated rent
Home value
$719,500
$655,000 - $791,000
$3,081/mo
Zestimate® history
Loading...
Owner options
Explore your selling options
What's special
"Pepperton Garden" – a Front-Unit Townhouse in a well-maintained and rarely available complex.
The front door opens to a foyer, and just a few steps up, you'll find the bright second-level living space featuring large windows with well-sized, open-concept living and dining areas that lead to a balcony.
The spacious kitchen offers recessed lighting and is fully equipped with ample cabinets and counter space. It includes a brand new range, and range hood. A convenient half bath is also located on this level.
All three generously sized bedrooms are on the third level, including a master suite with a private bath. The two additional bedrooms share a full bathroom. The laundry area is conveniently located on the same floor. An attached two-car garage is located on the bottom level.
Upgrades include new mini blinds and fresh paint throughout the whole house.
Excellent location near shopping, restaurants, schools, Costco, and all the amenities of Main Street. The HOA fee of $250 includes water, alarm, trash,gardening, and Fire/ earthquake insurance. Please come to see this lovely and move-in ready home today!
Zillow last checked: 8 hours ago
Listing updated: August 27, 2025 at 11:24am
Listing Provided by:
Tina Chien DRE #00858805 6266172292,
Coldwell Banker Realty
Bought with:
G. Michael Lawrence, DRE #01813654
GML Homes, Inc.
Source: CRMLS,MLS#: AR25121371 Originating MLS: California Regional MLS
Originating MLS: California Regional MLS
Facts & features
Interior
Bedrooms & bathrooms
- Bedrooms: 3
- Bathrooms: 3
- Full bathrooms: 3
- Main level bathrooms: 1
Kitchen
- Features: Granite Counters
Heating
- Central
Cooling
- Central Air
Appliances
- Included: Range Hood
- Laundry: Gas Dryer Hookup, Upper Level
Features
- Separate/Formal Dining Room
- Flooring: Laminate
- Has fireplace: Yes
- Fireplace features: Living Room
- Common walls with other units/homes: 1 Common Wall
Interior area
- Total interior livable area: 1,234 sqft
Property
Parking
- Total spaces: 2
- Parking features: Garage - Attached
- Attached garage spaces: 2
Features
- Levels: Three Or More
- Stories: 3
- Entry location: Front Door
- Patio & porch: Deck
- Pool features: None
- Has view: Yes
- View description: None
Lot
- Size: 1.15 Acres
Details
- Parcel number: 5342026080
- Zoning: ALRPD*
- Special conditions: Standard
Construction
Type & style
- Home type: Townhouse
- Property subtype: Townhouse
- Attached to another structure: Yes
Condition
- New construction: No
- Year built: 1991
Utilities & green energy
- Sewer: Public Sewer
- Water: Public
Community & neighborhood
Community
- Community features: Suburban
Location
- Region: Alhambra
HOA & financial
HOA
- Has HOA: Yes
- HOA fee: $250 monthly
- Amenities included: Insurance, Security, Trash
Other
Other facts
- Listing terms: Cash to New Loan
Price history
| Date | Event | Price |
|---|---|---|
| 8/26/2025 | Sold | $723,000+0.7%$586/sqft |
Source: | ||
| 8/8/2025 | Pending sale | $718,000$582/sqft |
Source: | ||
| 7/24/2025 | Price change | $718,000-2.7%$582/sqft |
Source: | ||
| 6/3/2025 | Listed for sale | $738,000$598/sqft |
Source: | ||
Public tax history
| Year | Property taxes | Tax assessment |
|---|---|---|
| 2025 | $7,608 +3% | $610,572 +2% |
| 2024 | $7,389 +71.5% | $598,601 +80.6% |
| 2023 | $4,308 +4.9% | $331,407 +2% |
Find assessor info on the county website
Neighborhood: 91801
Nearby schools
GreatSchools rating
- 8/10Park Elementary SchoolGrades: K-8Distance: 0.4 mi
- 8/10Alhambra High SchoolGrades: 9-12Distance: 0.8 mi
Get a cash offer in 3 minutes
Find out how much your home could sell for in as little as 3 minutes with a no-obligation cash offer.
Estimated market value$719,500
Get a cash offer in 3 minutes
Find out how much your home could sell for in as little as 3 minutes with a no-obligation cash offer.
Estimated market value
$719,500

