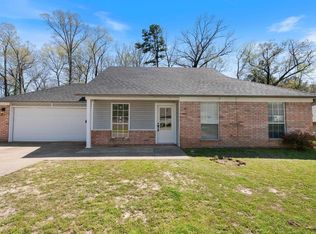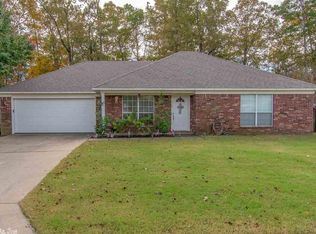A wonderful open floor plan with split bedrooms makes this home great for families and entertaining! Living Room features 10 ft. ceilings and gas fireplace. Large kitchen has stainless steel appliances including a new, 5 burner gas range/hood and space for an island. Master suite features double sinks, jetted tub and walk-in closet Home has great storage including 6 total closets plus pantry and a private back yard with wooded view. Move-in ready with brand new flooring, paint and blinds throughout!
This property is off market, which means it's not currently listed for sale or rent on Zillow. This may be different from what's available on other websites or public sources.


