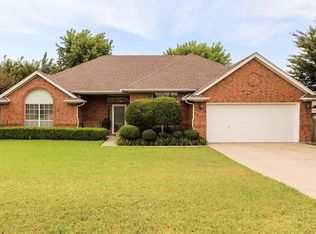Sold
Price Unknown
1707 Oakmeadow Dr, Decatur, TX 76234
3beds
2,158sqft
Single Family Residence
Built in 1996
0.25 Acres Lot
$266,600 Zestimate®
$--/sqft
$2,268 Estimated rent
Home value
$266,600
$235,000 - $304,000
$2,268/mo
Zestimate® history
Loading...
Owner options
Explore your selling options
What's special
LARGE PRICE REDUCTION AND SELLER WILL ALLOW $10,000.00 FOR BUYER CONCESSIONS OR BUY DOWN POINTS, ETC. FIRST TIME BUYERS AND INVESTORS CHECK OUT THIS GREAT HOUSE! This 2,158 sq ft, 3-bedroom, 2 full bath home sitting on 0.250 acres will make a wonderful house for your first time home and will certainly be a great rental property for you to invest in if that is your desire. Located in the Meadowbrook addition it is a great location for all points in Decatur. The large living room with fireplace, dining room, kitchen and breakfast area gives all the room you need for your family. It is also priced to sell and should be looked at soon since it will go quickly. Schedule a showing today!
Zillow last checked: 8 hours ago
Listing updated: August 29, 2025 at 10:22am
Listed by:
Jay Davidson 0713517 940-627-9040,
Parker Properties Real Estate 940-627-9040
Bought with:
Jay Davidson
Parker Properties Real Estate
Source: NTREIS,MLS#: 20826993
Facts & features
Interior
Bedrooms & bathrooms
- Bedrooms: 3
- Bathrooms: 2
- Full bathrooms: 2
Primary bedroom
- Features: Ceiling Fan(s), Dual Sinks, Walk-In Closet(s)
- Level: First
- Dimensions: 13 x 16
Bedroom
- Level: First
- Dimensions: 12 x 12
Bedroom
- Level: First
- Dimensions: 12 x 10
Primary bathroom
- Features: Built-in Features, Dual Sinks, Separate Shower
- Level: First
- Dimensions: 9 x 10
Breakfast room nook
- Features: Eat-in Kitchen, Granite Counters, Kitchen Island, Pantry
- Level: First
- Dimensions: 9 x 9
Dining room
- Level: First
- Dimensions: 12 x 10
Other
- Features: Built-in Features, Linen Closet
- Level: First
- Dimensions: 9 x 6
Kitchen
- Features: Built-in Features, Granite Counters, Kitchen Island, Pantry
- Level: First
- Dimensions: 12 x 13
Living room
- Features: Ceiling Fan(s), Fireplace
- Level: First
- Dimensions: 18 x 18
Utility room
- Features: Built-in Features, Utility Room
- Level: First
- Dimensions: 8 x 5
Heating
- Central, Electric, Fireplace(s), Pellet Stove
Cooling
- Central Air, Ceiling Fan(s), Electric
Appliances
- Included: Built-In Refrigerator, Electric Cooktop, Electric Oven, Electric Water Heater, Microwave, Refrigerator
- Laundry: Washer Hookup, Electric Dryer Hookup, Laundry in Utility Room
Features
- Eat-in Kitchen, Kitchen Island, Pantry, Cable TV, Walk-In Closet(s)
- Has basement: No
- Number of fireplaces: 1
- Fireplace features: Wood Burning, Insert
Interior area
- Total interior livable area: 2,158 sqft
Property
Parking
- Total spaces: 2
- Parking features: Concrete, Covered, Driveway, Garage, Garage Door Opener
- Attached garage spaces: 2
- Has uncovered spaces: Yes
Features
- Levels: One
- Stories: 1
- Pool features: None
- Fencing: Back Yard,Wood
Lot
- Size: 0.25 Acres
- Features: Acreage
- Residential vegetation: Cleared
Details
- Parcel number: R1760002600
- Other equipment: Satellite Dish
Construction
Type & style
- Home type: SingleFamily
- Architectural style: Traditional,Detached
- Property subtype: Single Family Residence
Materials
- Brick, Wood Siding
Condition
- Year built: 1996
Utilities & green energy
- Sewer: Public Sewer
- Water: Public
- Utilities for property: Sewer Available, Water Available, Cable Available
Community & neighborhood
Location
- Region: Decatur
- Subdivision: Meadowbrook Ph 1
Other
Other facts
- Listing terms: Cash,Conventional
- Road surface type: Asphalt
Price history
| Date | Event | Price |
|---|---|---|
| 8/29/2025 | Sold | -- |
Source: NTREIS #20826993 Report a problem | ||
| 8/7/2025 | Pending sale | $295,000$137/sqft |
Source: NTREIS #20826993 Report a problem | ||
| 8/1/2025 | Price change | $295,000-12.9%$137/sqft |
Source: NTREIS #20826993 Report a problem | ||
| 7/11/2025 | Price change | $338,500-0.1%$157/sqft |
Source: NTREIS #20826993 Report a problem | ||
| 6/30/2025 | Price change | $339,000-2.9%$157/sqft |
Source: NTREIS #20826993 Report a problem | ||
Public tax history
| Year | Property taxes | Tax assessment |
|---|---|---|
| 2025 | -- | $338,901 -0.9% |
| 2024 | $2,768 +4.3% | $342,077 +6% |
| 2023 | $2,654 | $322,764 +10% |
Find assessor info on the county website
Neighborhood: 76234
Nearby schools
GreatSchools rating
- 4/10Rann Elementary SchoolGrades: PK-5Distance: 0.5 mi
- 5/10McCarroll Middle SchoolGrades: 6-8Distance: 0.9 mi
- 5/10Decatur High SchoolGrades: 9-12Distance: 2.1 mi
Schools provided by the listing agent
- Elementary: Rann
- Middle: Mccarroll
- High: Decatur
- District: Decatur ISD
Source: NTREIS. This data may not be complete. We recommend contacting the local school district to confirm school assignments for this home.
Get a cash offer in 3 minutes
Find out how much your home could sell for in as little as 3 minutes with a no-obligation cash offer.
Estimated market value$266,600
Get a cash offer in 3 minutes
Find out how much your home could sell for in as little as 3 minutes with a no-obligation cash offer.
Estimated market value
$266,600
