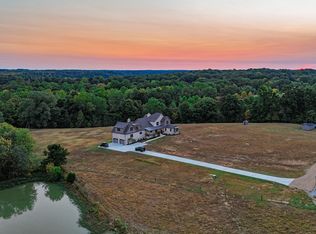Closed
$820,000
1707 New Hope Rd, Joelton, TN 37080
4beds
2,601sqft
Single Family Residence, Residential
Built in 1993
10.18 Acres Lot
$827,800 Zestimate®
$315/sqft
$2,932 Estimated rent
Home value
$827,800
$745,000 - $919,000
$2,932/mo
Zestimate® history
Loading...
Owner options
Explore your selling options
What's special
BACK ON THE MARKET! Unfortunately buyer’s sale-of-home fell thru. This Renovated Classic Farmhouse near Nashville National Golf Course is the one you've been looking for! seller willing to assist with rate buydown! Thoughtfully renovated farmhouse on over 10 acres. Property comes in two 5-acres tracts (house and 5 acres + additional vacant 5 acres; see survey in listing photos showing Tract 1 and Tract 2). Vacant 5 acres could be built on and subdivided separately! Seller completed a “to-the-studs” renovation with too many items to list but include fully updated kitchen cabinetry, stone surfaces and appliances. All new tile work and fixtures throughout each bathroom. Custom trim and paint touches everywhere! Enjoy morning coffee on the 40' long front porch or sunsets on the recently completed back paver/trex patio and firepit area. Brand new roof and updated mechanical systems. Convenient to everywhere, be Downtown in under 30 minutes! Come see it!
Zillow last checked: 8 hours ago
Listing updated: May 08, 2024 at 02:45pm
Listing Provided by:
Drew Gaw 615-293-2147,
Bradford Real Estate
Bought with:
Ralph Pearson, 341414
Keller Williams Realty - Murfreesboro
Source: RealTracs MLS as distributed by MLS GRID,MLS#: 2598003
Facts & features
Interior
Bedrooms & bathrooms
- Bedrooms: 4
- Bathrooms: 4
- Full bathrooms: 4
- Main level bedrooms: 2
Bedroom 1
- Features: Suite
- Level: Suite
- Area: 150 Square Feet
- Dimensions: 15x10
Bedroom 2
- Features: Extra Large Closet
- Level: Extra Large Closet
- Area: 120 Square Feet
- Dimensions: 10x12
Bedroom 3
- Features: Extra Large Closet
- Level: Extra Large Closet
- Area: 126 Square Feet
- Dimensions: 9x14
Bedroom 4
- Features: Extra Large Closet
- Level: Extra Large Closet
- Area: 126 Square Feet
- Dimensions: 9x14
Bonus room
- Features: Basement Level
- Level: Basement Level
- Area: 621 Square Feet
- Dimensions: 27x23
Dining room
- Features: Combination
- Level: Combination
- Area: 110 Square Feet
- Dimensions: 11x10
Kitchen
- Features: Eat-in Kitchen
- Level: Eat-in Kitchen
- Area: 150 Square Feet
- Dimensions: 10x15
Living room
- Features: Formal
- Level: Formal
- Area: 225 Square Feet
- Dimensions: 15x15
Heating
- Central
Cooling
- Central Air
Appliances
- Included: Dishwasher, Disposal, Dryer, Microwave, Refrigerator, Washer, Built-In Electric Oven, Cooktop
Features
- Ceiling Fan(s), Walk-In Closet(s)
- Flooring: Laminate, Tile
- Basement: Finished
- Number of fireplaces: 1
- Fireplace features: Living Room
Interior area
- Total structure area: 2,601
- Total interior livable area: 2,601 sqft
- Finished area above ground: 1,879
- Finished area below ground: 722
Property
Parking
- Total spaces: 6
- Parking features: Garage Faces Side, Concrete
- Garage spaces: 2
- Uncovered spaces: 4
Features
- Levels: Three Or More
- Stories: 2
- Patio & porch: Porch, Covered, Patio
- Exterior features: Smart Lock(s)
- Waterfront features: Pond
Lot
- Size: 10.18 Acres
- Features: Level
Details
- Parcel number: 022 02501 000
- Special conditions: Standard
- Other equipment: Air Purifier
Construction
Type & style
- Home type: SingleFamily
- Property subtype: Single Family Residence, Residential
Materials
- Brick
Condition
- New construction: No
- Year built: 1993
Utilities & green energy
- Sewer: Septic Tank
- Water: Public
- Utilities for property: Water Available
Community & neighborhood
Security
- Security features: Smart Camera(s)/Recording
Location
- Region: Joelton
- Subdivision: Hadley Property
Price history
| Date | Event | Price |
|---|---|---|
| 5/8/2024 | Sold | $820,000-1.1%$315/sqft |
Source: | ||
| 3/25/2024 | Contingent | $829,000$319/sqft |
Source: | ||
| 3/20/2024 | Listed for sale | $829,000$319/sqft |
Source: | ||
| 1/6/2024 | Contingent | $829,000$319/sqft |
Source: | ||
| 12/1/2023 | Listed for sale | $829,000+18.6%$319/sqft |
Source: | ||
Public tax history
| Year | Property taxes | Tax assessment |
|---|---|---|
| 2024 | $2,357 +17% | $136,175 +92.4% |
| 2023 | $2,015 +5.8% | $70,775 |
| 2022 | $1,905 | $70,775 |
Find assessor info on the county website
Neighborhood: 37080
Nearby schools
GreatSchools rating
- 5/10East Cheatham Elementary SchoolGrades: PK-4Distance: 3.8 mi
- 6/10Sycamore Middle SchoolGrades: 5-8Distance: 6.8 mi
- 7/10Sycamore High SchoolGrades: 9-12Distance: 6.7 mi
Schools provided by the listing agent
- Elementary: East Cheatham Elementary
- Middle: Sycamore Middle School
- High: Sycamore High School
Source: RealTracs MLS as distributed by MLS GRID. This data may not be complete. We recommend contacting the local school district to confirm school assignments for this home.
Get a cash offer in 3 minutes
Find out how much your home could sell for in as little as 3 minutes with a no-obligation cash offer.
Estimated market value
$827,800
Get a cash offer in 3 minutes
Find out how much your home could sell for in as little as 3 minutes with a no-obligation cash offer.
Estimated market value
$827,800
