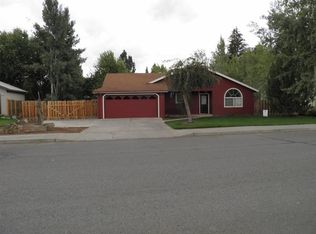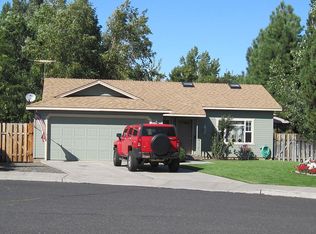Midtown Jewel just blocks from three beautiful parks. Natural light fills this single level open floor plan design with vaulted ceilings. Stunning renovation with Ceramic tile floors, updated kitchen & bathrooms,light fixtures & 30 year roof. Open kitchen & dining area overlook beautifully landscaped yard. Relax under the mature trees in the Large private fenced yard with expansive deck for entertaining. Close to St Charles Hospital, Downtown & shopping. Efficient Gas furnace saves $$$. A MUST to see!
This property is off market, which means it's not currently listed for sale or rent on Zillow. This may be different from what's available on other websites or public sources.


