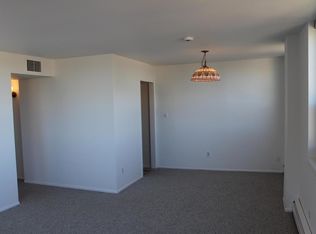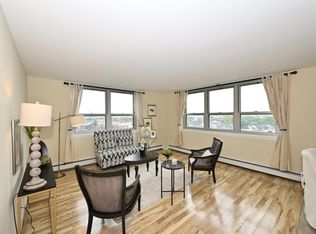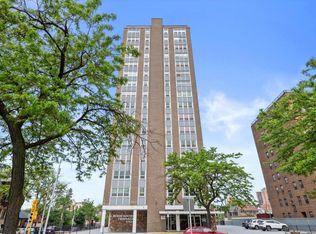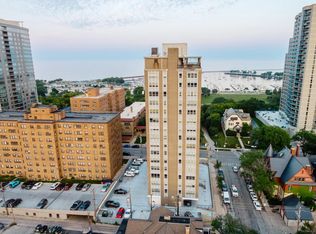Closed
$252,000
1707 North Prospect AVENUE #16B, Milwaukee, WI 53202
2beds
998sqft
Condominium
Built in 1967
-- sqft lot
$258,400 Zestimate®
$253/sqft
$-- Estimated rent
Home value
$258,400
$235,000 - $284,000
Not available
Zestimate® history
Loading...
Owner options
Explore your selling options
What's special
Welcome to this 16th-floor condo offering panoramic sunset and city views you'll never get tired of. This sun-lit 2-bedroom, 2-full-bath unit features a remodeled kitchen, newer flooring throughout, and updated bathrooms--plus plenty of closet space including a primary walk-in closet. Located in the heart of Milwaukee's vibrant East Side, you're just steps from Brady Street, Lake Michigan, the Oak Leaf Trail, and all the shops, restaurants, and everyday conveniences the area has to offer. Condo fee includes heat, AC, water, and more. You'll also enjoy the perks of indoor parking and a storage unit. Be sure to check out the rooftop solarium, party room, and outdoor terraces--all with incredible views.
Zillow last checked: 8 hours ago
Listing updated: June 02, 2025 at 09:56am
Listed by:
Marian Maher,
LPT Realty
Bought with:
Houseworks Collective - Jay Schmidt Group*
Source: WIREX MLS,MLS#: 1913432 Originating MLS: Metro MLS
Originating MLS: Metro MLS
Facts & features
Interior
Bedrooms & bathrooms
- Bedrooms: 2
- Bathrooms: 2
- Full bathrooms: 2
- Main level bedrooms: 2
Primary bedroom
- Level: Main
- Area: 195
- Dimensions: 15 x 13
Bedroom 2
- Level: Main
- Area: 156
- Dimensions: 13 x 12
Bathroom
- Features: Master Bedroom Bath: Tub/Shower Combo, Master Bedroom Bath, Shower Over Tub
Dining room
- Level: Main
- Area: 110
- Dimensions: 11 x 10
Kitchen
- Level: Main
- Area: 88
- Dimensions: 11 x 8
Living room
- Level: Main
- Area: 360
- Dimensions: 20 x 18
Heating
- Natural Gas, Radiant/Hot Water
Cooling
- Central Air
Appliances
- Included: Dishwasher, Microwave, Oven, Range, Refrigerator
Features
- Storage Lockers, Walk-In Closet(s)
- Basement: None / Slab
Interior area
- Total structure area: 998
- Total interior livable area: 998 sqft
Property
Parking
- Total spaces: 1
- Parking features: Attached, Heated Garage, Underground, 1 Car, 1 Space, Assigned
- Attached garage spaces: 1
Features
- Levels: Highrise: 6+ Stories,1 Story
Details
- Parcel number: 3551342100
- Zoning: RES
Construction
Type & style
- Home type: Condo
- Property subtype: Condominium
- Attached to another structure: Yes
Materials
- Brick/Stone, Stone
Condition
- 21+ Years
- New construction: No
- Year built: 1967
Utilities & green energy
- Sewer: Public Sewer
- Water: Public
- Utilities for property: Cable Available
Community & neighborhood
Location
- Region: Milwaukee
- Municipality: Milwaukee
HOA & financial
HOA
- Has HOA: Yes
- HOA fee: $643 monthly
- Amenities included: Clubhouse, Elevator(s), Laundry, Security
Price history
| Date | Event | Price |
|---|---|---|
| 5/13/2025 | Sold | $252,000+5%$253/sqft |
Source: | ||
| 4/13/2025 | Contingent | $240,000$240/sqft |
Source: | ||
| 4/11/2025 | Listed for sale | $240,000$240/sqft |
Source: | ||
| 5/24/2024 | Listing removed | -- |
Source: Zillow Rentals | ||
| 5/2/2024 | Listed for rent | $1,798$2/sqft |
Source: Zillow Rentals | ||
Public tax history
Tax history is unavailable.
Neighborhood: Lower East Side
Nearby schools
GreatSchools rating
- 6/10Cass Street SchoolGrades: PK-8Distance: 0.6 mi
- 8/10Golda Meir SchoolGrades: 3-12Distance: 1.2 mi
- 3/10Lincoln Center of the ArtsGrades: 6-8Distance: 0.6 mi
Schools provided by the listing agent
- District: Milwaukee
Source: WIREX MLS. This data may not be complete. We recommend contacting the local school district to confirm school assignments for this home.

Get pre-qualified for a loan
At Zillow Home Loans, we can pre-qualify you in as little as 5 minutes with no impact to your credit score.An equal housing lender. NMLS #10287.
Sell for more on Zillow
Get a free Zillow Showcase℠ listing and you could sell for .
$258,400
2% more+ $5,168
With Zillow Showcase(estimated)
$263,568


