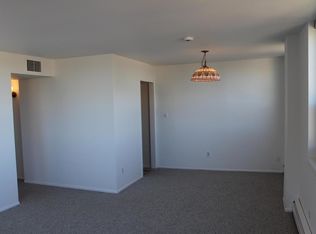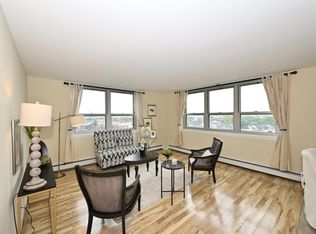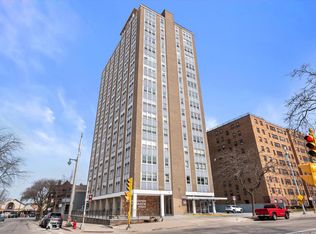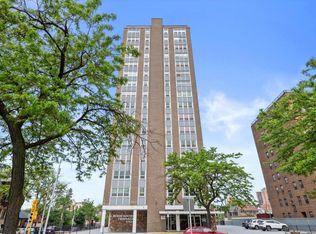Closed
$305,500
1707 North Prospect AVENUE #10E, Milwaukee, WI 53202
2beds
926sqft
Condominium
Built in 1967
-- sqft lot
$316,900 Zestimate®
$330/sqft
$1,973 Estimated rent
Home value
$316,900
$285,000 - $352,000
$1,973/mo
Zestimate® history
Loading...
Owner options
Explore your selling options
What's special
Beautifully updated and upscale condominium awaits you in the heart of Milwaukee's East Side. Amazing 10th floor views of Lake Michiganand downtown Milwaukee. Gorgeous kitchen with quartz countertops, stunning backsplash and perfect for entertaining. Fantastic living space with luxury vinyl floors throughout including both spacious bedrooms. Two updated bathrooms; one off the primary and both with quartz counters, ceramic tiles, as well as a rain shower & heated floors surrounding the soaking tub. Custom closets by Closet Concepts in both bedrooms with an abundance of storage. There is also in-unit laundry for your convenience; as well as an indoor parking and storage unit. Don't miss this amazing opportunity to enjoy all that Milwaukee has to offer on this 10th Floor Show Stopper
Zillow last checked: 8 hours ago
Listing updated: April 21, 2025 at 02:22am
Listed by:
Lindsay Andrews 414-334-1096,
Keller Williams Realty-Milwaukee North Shore
Bought with:
Dana C Karow
Source: WIREX MLS,MLS#: 1909001 Originating MLS: Metro MLS
Originating MLS: Metro MLS
Facts & features
Interior
Bedrooms & bathrooms
- Bedrooms: 2
- Bathrooms: 2
- Full bathrooms: 2
- Main level bedrooms: 2
Primary bedroom
- Level: Main
- Area: 165
- Dimensions: 15 x 11
Bedroom 2
- Level: Main
- Area: 132
- Dimensions: 12 x 11
Bathroom
- Features: Tub Only, Ceramic Tile, Whirlpool, Master Bedroom Bath: Walk-In Shower, Master Bedroom Bath, Shower Over Tub
Kitchen
- Level: Main
- Area: 136
- Dimensions: 17 x 8
Living room
- Level: Main
- Area: 210
- Dimensions: 15 x 14
Heating
- Natural Gas, Radiant/Hot Water
Cooling
- Central Air
Appliances
- Included: Dishwasher, Disposal, Dryer, Microwave, Oven, Range, Refrigerator, Washer
- Laundry: In Unit
Features
- High Speed Internet, Storage Lockers, Kitchen Island
- Flooring: Wood or Sim.Wood Floors
- Basement: None / Slab
- Common walls with other units/homes: End Unit
Interior area
- Total structure area: 926
- Total interior livable area: 926 sqft
- Finished area above ground: 926
Property
Parking
- Total spaces: 1
- Parking features: Attached, Heated Garage, Garage Door Opener, Underground, 1 Car, 1 Space, Assigned
- Attached garage spaces: 1
Features
- Levels: Highrise: 6+ Stories,1 Story
- Spa features: Bath
- Has view: Yes
- View description: Water
- Has water view: Yes
- Water view: Water
Details
- Parcel number: 3551315100
- Zoning: Residential
Construction
Type & style
- Home type: Condo
- Property subtype: Condominium
- Attached to another structure: Yes
Materials
- Brick/Stone, Stone
Condition
- 21+ Years
- New construction: No
- Year built: 1967
Utilities & green energy
- Sewer: Public Sewer
- Water: Public
- Utilities for property: Cable Available
Community & neighborhood
Location
- Region: Milwaukee
- Municipality: Milwaukee
HOA & financial
HOA
- Has HOA: Yes
- HOA fee: $626 monthly
- Amenities included: Clubhouse, Elevator(s), Laundry
Price history
| Date | Event | Price |
|---|---|---|
| 4/21/2025 | Sold | $305,500+1.9%$330/sqft |
Source: | ||
| 3/10/2025 | Contingent | $299,900$324/sqft |
Source: | ||
| 3/7/2025 | Listed for sale | $299,900+13.2%$324/sqft |
Source: | ||
| 10/16/2022 | Sold | $265,000-1.9%$286/sqft |
Source: | ||
| 9/9/2022 | Listing removed | $270,000$292/sqft |
Source: | ||
Public tax history
Tax history is unavailable.
Neighborhood: Lower East Side
Nearby schools
GreatSchools rating
- 6/10Cass Street SchoolGrades: PK-8Distance: 0.6 mi
- 8/10Golda Meir SchoolGrades: 3-12Distance: 1.2 mi
- 3/10Lincoln Center of the ArtsGrades: 6-8Distance: 0.6 mi
Schools provided by the listing agent
- District: Milwaukee
Source: WIREX MLS. This data may not be complete. We recommend contacting the local school district to confirm school assignments for this home.
Get pre-qualified for a loan
At Zillow Home Loans, we can pre-qualify you in as little as 5 minutes with no impact to your credit score.An equal housing lender. NMLS #10287.
Sell with ease on Zillow
Get a Zillow Showcase℠ listing at no additional cost and you could sell for —faster.
$316,900
2% more+$6,338
With Zillow Showcase(estimated)$323,238



