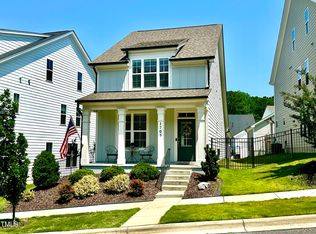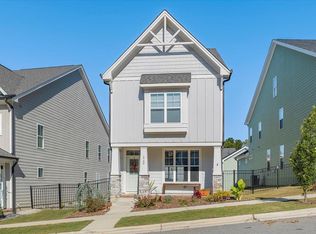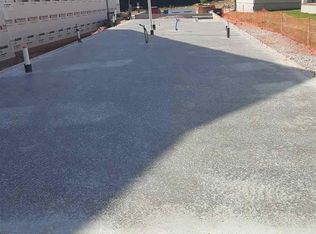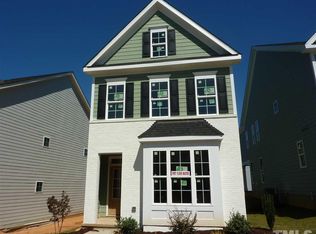Sold for $450,000 on 12/19/24
$450,000
1707 Main Divide Dr, Wake Forest, NC 27587
4beds
2,189sqft
Single Family Residence, Residential
Built in 2020
4,791.6 Square Feet Lot
$443,700 Zestimate®
$206/sqft
$2,394 Estimated rent
Home value
$443,700
$422,000 - $466,000
$2,394/mo
Zestimate® history
Loading...
Owner options
Explore your selling options
What's special
Gorgeous 4 bedroom, 3 full bathroom custom home with a sizable unfinished third floor, the look and charm of Charleston and lots of curb appeal. Open floor plan with a large kitchen that is open to the dining room & family room, making it perfect for entertaining. Kitchen is upgraded with granite counters, white cabinets, a large island and an extra row of cabinets topped with granite that provides so much counter space. You will love the large walk-in pantry with wood shelving. Centered in the family room is the gas fireplace, framed on both sides by built-ins. The ideal guest or in-law suite is just off of the entrance foyer and features a full bathroom. The foyer features a large landing zone. The spacious owners suite overlooks the backyard and features a spacious bathroom with walk-in shower, double vanity, water closet and generous walk-in closet. Two generously sized secondary bedrooms on the second floor along with a light and bright laundry room (washer & dryer convey). The third floor has 275 unfinished sq ft for a bonus room or 5th bedrooms and is plumbed for a full bathroom Lots of attic storage even after the attic is finished. The very private and fenced backyard with a large covered porch is perfect for entertaining and playing. A covered walkway connects the detached two car garage to the home. Parking for two cars in the driveway. Conveniently located just one block from your neighborhood pool and playground. Only three miles from Wegmans and the new Costco that is coming to Wake Forest. Parking allowed in front of the homes for your guests. Priced to sell just above the assessed value.
Zillow last checked: 8 hours ago
Listing updated: October 28, 2025 at 12:36am
Listed by:
Tim Mock 919-946-2460,
Coldwell Banker HPW
Bought with:
Megan Florence, 307670
DASH Carolina
Source: Doorify MLS,MLS#: 10062062
Facts & features
Interior
Bedrooms & bathrooms
- Bedrooms: 4
- Bathrooms: 3
- Full bathrooms: 3
Heating
- Central, Forced Air, Natural Gas, Zoned
Cooling
- Ceiling Fan(s), Central Air, Electric, Zoned
Appliances
- Included: Dishwasher, Disposal, Exhaust Fan, Gas Range, Gas Water Heater, Microwave, Oven, Plumbed For Ice Maker, Stainless Steel Appliance(s), Washer/Dryer, Water Heater
- Laundry: Electric Dryer Hookup, Laundry Room, Upper Level, Washer Hookup
Features
- Bookcases, Built-in Features, Pantry, Ceiling Fan(s), Crown Molding, Double Vanity, Entrance Foyer, Granite Counters, High Speed Internet, Kitchen Island, Open Floorplan, Recessed Lighting, Smooth Ceilings, Storage, Walk-In Closet(s), Walk-In Shower, Water Closet
- Flooring: Carpet, Ceramic Tile, Vinyl
- Windows: Double Pane Windows, ENERGY STAR Qualified Windows
- Basement: Other
- Number of fireplaces: 1
- Fireplace features: Family Room, Gas, Gas Log
- Common walls with other units/homes: No Common Walls
Interior area
- Total structure area: 2,189
- Total interior livable area: 2,189 sqft
- Finished area above ground: 2,189
- Finished area below ground: 0
Property
Parking
- Total spaces: 4
- Parking features: Concrete, Detached, Driveway, Garage, Garage Door Opener, Garage Faces Rear, Inside Entrance
- Garage spaces: 2
- Uncovered spaces: 2
- Details: On street in front of property
Features
- Levels: Tri-Level
- Stories: 1
- Patio & porch: Covered, Rear Porch
- Exterior features: Fenced Yard, Private Yard, Rain Gutters
- Pool features: Community, Fenced, In Ground, Outdoor Pool
- Spa features: None
- Fencing: Back Yard, Fenced, Full
- Has view: Yes
Lot
- Size: 4,791 sqft
- Features: Close to Clubhouse, Landscaped
Details
- Additional structures: Garage(s)
- Parcel number: PIN # 1850457729
- Zoning: RMX-CD.RZ-13-04
- Special conditions: Standard
Construction
Type & style
- Home type: SingleFamily
- Architectural style: Charleston, Craftsman
- Property subtype: Single Family Residence, Residential
Materials
- Batts Insulation, Fiber Cement, Stone
- Foundation: Raised, Slab
- Roof: Shingle
Condition
- New construction: No
- Year built: 2020
Details
- Builder name: Prewitt Custom Homes
Utilities & green energy
- Sewer: Public Sewer
- Water: Public
- Utilities for property: Cable Connected, Electricity Connected, Natural Gas Connected, Sewer Connected, Water Connected, Underground Utilities
Community & neighborhood
Community
- Community features: Clubhouse, Curbs, Playground, Pool, Sidewalks, Street Lights
Location
- Region: Wake Forest
- Subdivision: Bowling Green
HOA & financial
HOA
- Has HOA: Yes
- HOA fee: $45 monthly
- Amenities included: Clubhouse, Playground, Pool
- Services included: Road Maintenance, Storm Water Maintenance
Other
Other facts
- Road surface type: Alley Paved, Asphalt
Price history
| Date | Event | Price |
|---|---|---|
| 12/19/2024 | Sold | $450,000$206/sqft |
Source: | ||
| 11/14/2024 | Pending sale | $450,000$206/sqft |
Source: | ||
| 11/7/2024 | Listed for sale | $450,000+36.4%$206/sqft |
Source: | ||
| 7/13/2020 | Sold | $330,000-1.5%$151/sqft |
Source: Public Record | ||
| 2/13/2020 | Listing removed | $335,000$153/sqft |
Source: Coldwell Banker Advantage NH #2297260 | ||
Public tax history
| Year | Property taxes | Tax assessment |
|---|---|---|
| 2025 | $4,208 +0.4% | $446,858 |
| 2024 | $4,191 +26.4% | $446,858 +57.6% |
| 2023 | $3,315 +4.2% | $283,557 |
Find assessor info on the county website
Neighborhood: 27587
Nearby schools
GreatSchools rating
- 9/10Jones Dairy ElementaryGrades: PK-5Distance: 0.9 mi
- 9/10Heritage MiddleGrades: 6-8Distance: 2.1 mi
- 7/10Wake Forest High SchoolGrades: 9-12Distance: 2.6 mi
Schools provided by the listing agent
- Elementary: Wake - Jones Dairy
- Middle: Wake - Heritage
- High: Wake - Wake Forest
Source: Doorify MLS. This data may not be complete. We recommend contacting the local school district to confirm school assignments for this home.
Get a cash offer in 3 minutes
Find out how much your home could sell for in as little as 3 minutes with a no-obligation cash offer.
Estimated market value
$443,700
Get a cash offer in 3 minutes
Find out how much your home could sell for in as little as 3 minutes with a no-obligation cash offer.
Estimated market value
$443,700



