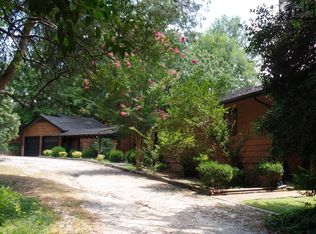This Historic antebellum home, circa 1850, is a tribute to exquisite Southern living. The architecture, full restoration, and gardens accentuate life on a grand scale. The sky lighted wraparound veranda, 14-column rain porch, and leaded glass transoms that surround the massive front and back doors are breathtaking. Oversized rooms with 12.5 foot ceilings, deep crown moldings, and heart of pine floors throughout, are some of the timeless features that this home showcases. The kitchen/breakfast area has tile floors, granite counters, oversized glass/mirror cabinets and a powder room. This home offers five spacious bedrooms, each with an en suite bath, and the master on the main floor. Also featured are nine fireplaces, original brass hardware, full above ground basement with laundry, office and storage rooms. Original 1854 kitchen, in a separate building, features a walk in, fireplace/oven, 1/2 bath and a bar. The gardening shop with 1/2 bath features a three car garage with 2 electric car charging stations, Tesla and Cripple Creek. The elegance this home has to offer must be experienced - contact agent for your private showing.
This property is off market, which means it's not currently listed for sale or rent on Zillow. This may be different from what's available on other websites or public sources.
