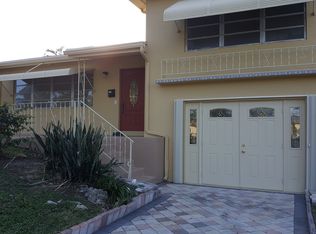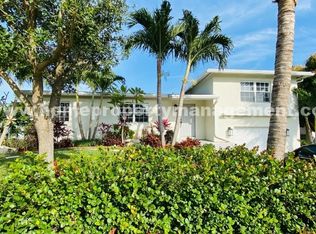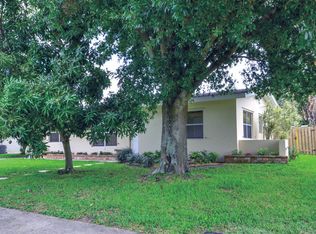Sold for $455,000
$455,000
1707 High Ridge Road, Lake Worth, FL 33461
3beds
1,218sqft
Single Family Residence
Built in 1957
7,502 Square Feet Lot
$453,400 Zestimate®
$374/sqft
$2,898 Estimated rent
Home value
$453,400
$408,000 - $503,000
$2,898/mo
Zestimate® history
Loading...
Owner options
Explore your selling options
What's special
Welcome to this fully renovated gem just steps from the beautiful Lake Osborne, minutes to the ocean, and with easy access to I-95--offering an unbeatable location for both relaxation and convenience. Best of all, No HOA--enjoy the freedom to live as you please. This modern farmhouse-style home has been thoughtfully updated throughout, featuring brand new floors, new flat roof, newer roof, full-impact windows and doors, and fresh interior and exterior paint. Inside, you'll find a designer kitchen with elegant calcite countertops, modern cabinetry, and sleek ceramic flooring that flows seamlessly throughout the home. The spacious layout is complemented by tasteful finishes and a warm, inviting atmosphere. Step outside to your own tropical oasis--a lush backyard garden filled with mature banan a trees, sour sap, jackfruit, pineapple, papaya, custard apple, and more. Whether you're entertaining or simply enjoying the tranquility of nature, this space is truly special. This turnkey home is a rare find, blending style, comfort, and a connection to nature in one of Lake Osborne's most desirable neighborhoods - with no HOA restrictions.
Zillow last checked: 8 hours ago
Listing updated: January 15, 2026 at 06:00am
Listed by:
Jeffrey Creegan 561-939-9819,
Compass Florida LLC,
Audrey Gaffney 248-830-6721,
Compass Florida LLC
Bought with:
Saidelys Garcia
Partnership Realty Inc.
Source: BeachesMLS,MLS#: RX-11108301 Originating MLS: Beaches MLS
Originating MLS: Beaches MLS
Facts & features
Interior
Bedrooms & bathrooms
- Bedrooms: 3
- Bathrooms: 2
- Full bathrooms: 2
Primary bedroom
- Level: M
- Area: 1 Square Feet
- Dimensions: 1 x 1
Kitchen
- Level: M
- Area: 1 Square Feet
- Dimensions: 1 x 1
Living room
- Level: M
- Area: 1 Square Feet
- Dimensions: 1 x 1
Heating
- Central
Cooling
- Ceiling Fan(s), Central Air
Appliances
- Included: Dishwasher, Dryer, Microwave, Electric Range, Refrigerator, Washer
- Laundry: Laundry Closet, Washer/Dryer Hookup
Features
- Pantry, Split Bedroom, Walk-In Closet(s)
- Flooring: Tile, Vinyl
- Windows: Blinds, Impact Glass, Impact Glass (Complete)
Interior area
- Total structure area: 1,836
- Total interior livable area: 1,218 sqft
Property
Parking
- Total spaces: 3
- Parking features: 2+ Spaces, Attached Carport, Driveway
- Carport spaces: 1
- Uncovered spaces: 2
Features
- Levels: < 4 Floors
- Stories: 1
- Patio & porch: Covered Patio, Open Patio, Open Porch
- Fencing: Fenced
- Has view: Yes
- View description: Garden
- Waterfront features: None
Lot
- Size: 7,502 sqft
- Features: < 1/4 Acre, Sidewalks
- Residential vegetation: Fruit Tree(s)
Details
- Additional structures: Shed(s)
- Parcel number: 00434432050130170
- Zoning: RS
Construction
Type & style
- Home type: SingleFamily
- Architectural style: Ranch
- Property subtype: Single Family Residence
Materials
- CBS
- Roof: Comp Shingle
Condition
- Resale
- New construction: No
- Year built: 1957
Utilities & green energy
- Sewer: Public Sewer
- Water: Public
- Utilities for property: Cable Connected, Electricity Connected
Community & neighborhood
Community
- Community features: Boating, Park, Sidewalks
Location
- Region: Lake Worth
- Subdivision: Lake Osborne Estates 5
Other
Other facts
- Listing terms: Cash,Conventional,FHA,VA Loan
- Road surface type: Paved
Price history
| Date | Event | Price |
|---|---|---|
| 12/5/2025 | Sold | $455,000$374/sqft |
Source: | ||
| 9/2/2025 | Price change | $455,000-1.1%$374/sqft |
Source: | ||
| 7/17/2025 | Listed for sale | $460,000+65.5%$378/sqft |
Source: | ||
| 4/18/2019 | Sold | $278,000+0.4%$228/sqft |
Source: EXIT Realty solds #8556995450765676170 Report a problem | ||
| 3/20/2019 | Price change | $276,990-0.7%$227/sqft |
Source: Prestigious Homes Realty #RX-10506069 Report a problem | ||
Public tax history
| Year | Property taxes | Tax assessment |
|---|---|---|
| 2024 | $3,684 +2.9% | $231,916 +3% |
| 2023 | $3,579 +1.1% | $225,161 +3% |
| 2022 | $3,540 +1.7% | $218,603 +3% |
Find assessor info on the county website
Neighborhood: 33461
Nearby schools
GreatSchools rating
- 3/10Barton Elementary SchoolGrades: PK-5Distance: 0.5 mi
- 3/10Lantana Middle SchoolGrades: 6-8Distance: 1 mi
- 2/10Lake Worth High SchoolGrades: PK,9-12Distance: 1.7 mi
Get a cash offer in 3 minutes
Find out how much your home could sell for in as little as 3 minutes with a no-obligation cash offer.
Estimated market value$453,400
Get a cash offer in 3 minutes
Find out how much your home could sell for in as little as 3 minutes with a no-obligation cash offer.
Estimated market value
$453,400


