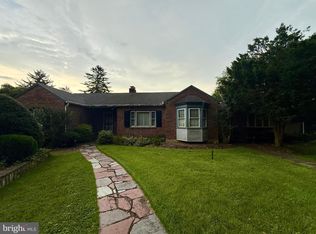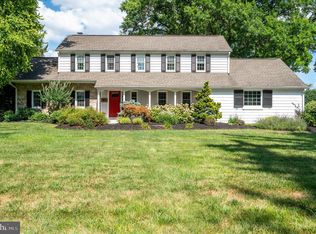Upon entering the front door into the living room, you are greeted by the relaxing atmosphere of brick and soft wood tones. This room features a fireplace for ambiance and warmth, and a built-in planter, which could easily be converted into a bookcase or entertainment center. Your gaze will eventually turn to the unique and beautiful rough-cut lumber ceiling and paneling, accented by beams in a darker shade of wood. You will find this motif repeated in the hallway and bedrooms. The laminate flooring is extended through the dining and kitchen areas and was installed within the last year. When you enter the dining area you will notice how the openness of the floor plan permits a free flow of the traffic between the living room, dining area, sun room and family room. The custom-made kitchen has plenty of cabinet and storage space, the cabinets are done in blond maple and the stainless appliance are Kitchen Aid. The sun room is generous in size and has its own edition of the brick and wood theme. The over-sized windows permit the morning sun to brighten, what has become, the true center of the house. Sitting in the sun room with a cup of coffee on a Winter morning, watching the snow fall on the deck and yard is special. Because of the comfort factor, the lower level (2 steps down) family room has become the unofficial living room of the house. And with a pool table, dart board and wet bar, it is great for entertaining. The laundry room, powder room, computer nook and 25 foot long, walk-in cedar closet are also part of the lower- level living space. The 596 square foot garage is large enough for two cars plus additional storage space. There is additional parking for four cars in the rear of the driveway. The deck overlooks the back yard and the rolling green hills of the Berkshire Country Club golf course. Living adjacent to such a beautiful green space adds to the attractiveness of this residence. Also, there are plenty of opportunities, inside and out, for the enthusiastic gardener. Being situated in the center of an over-sized lot, surrounded by mature trees and shrubs, provides privacy without seclusion. The property is located in Bern Township and the Schuylkill Valley School District. A home warranty would be available.
This property is off market, which means it's not currently listed for sale or rent on Zillow. This may be different from what's available on other websites or public sources.

